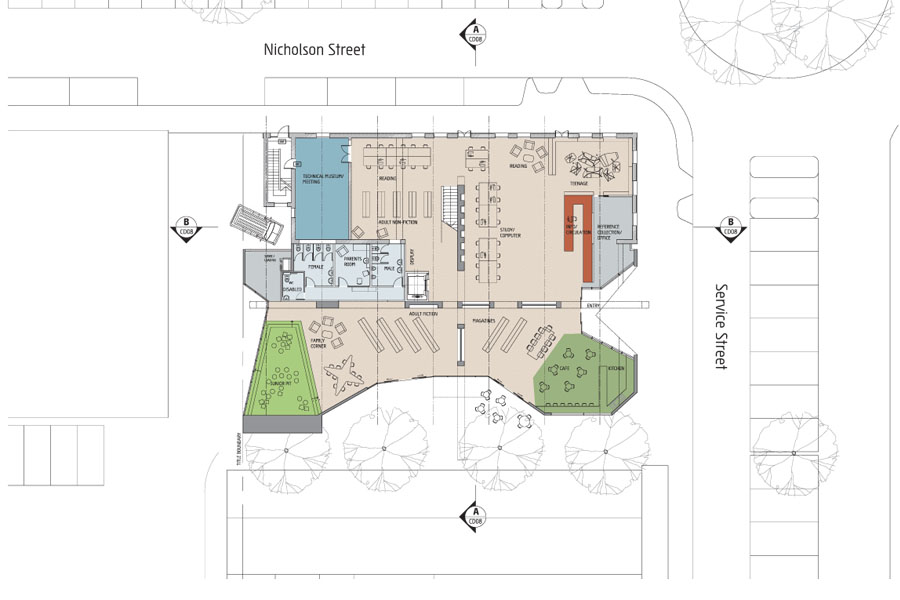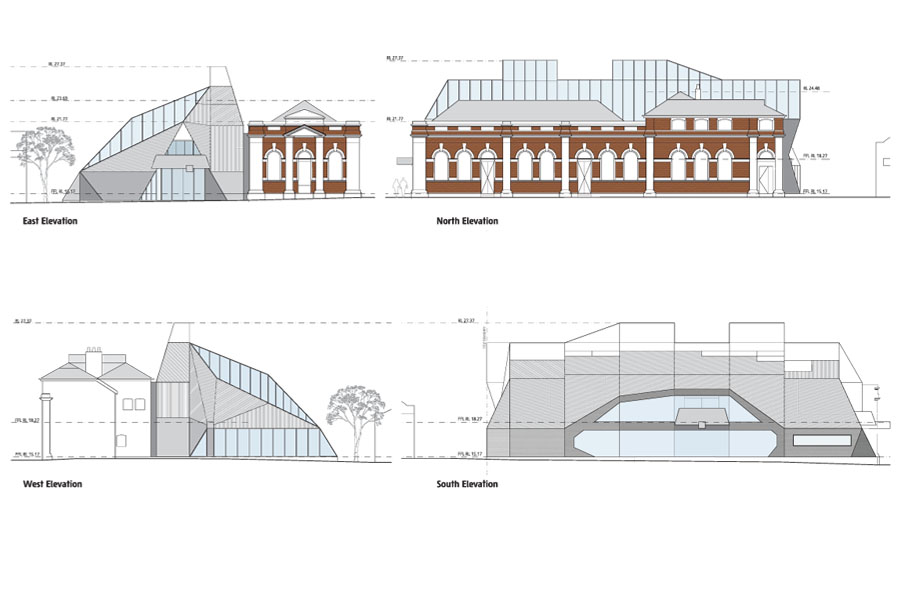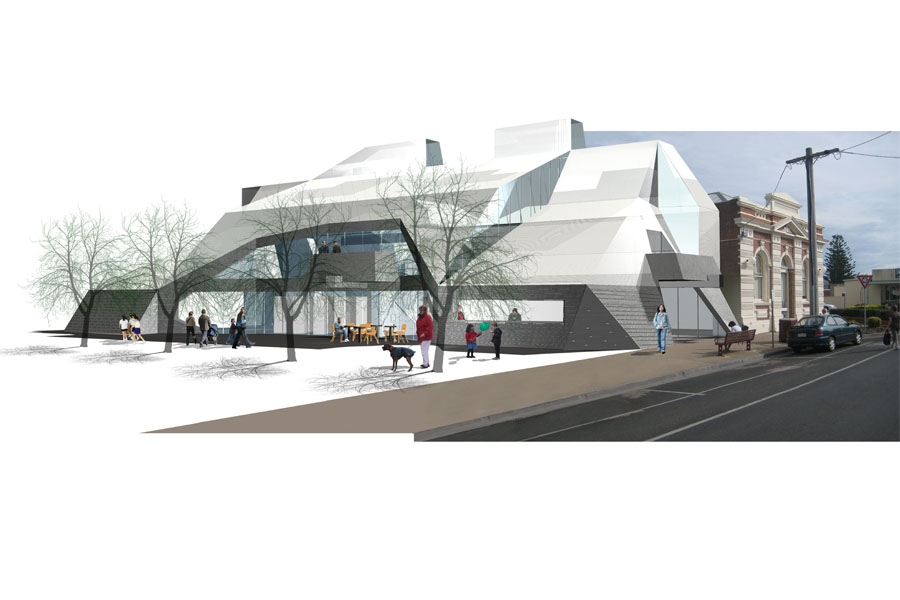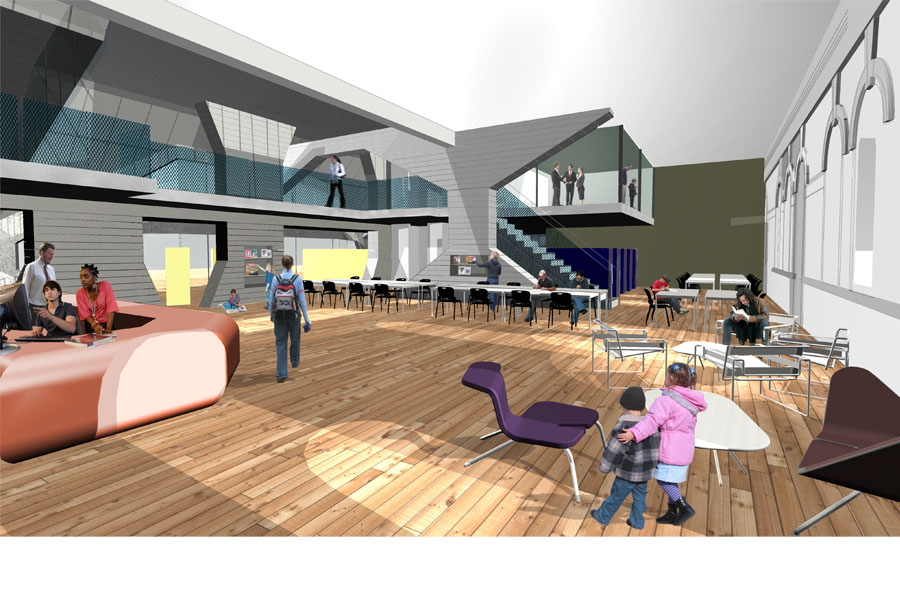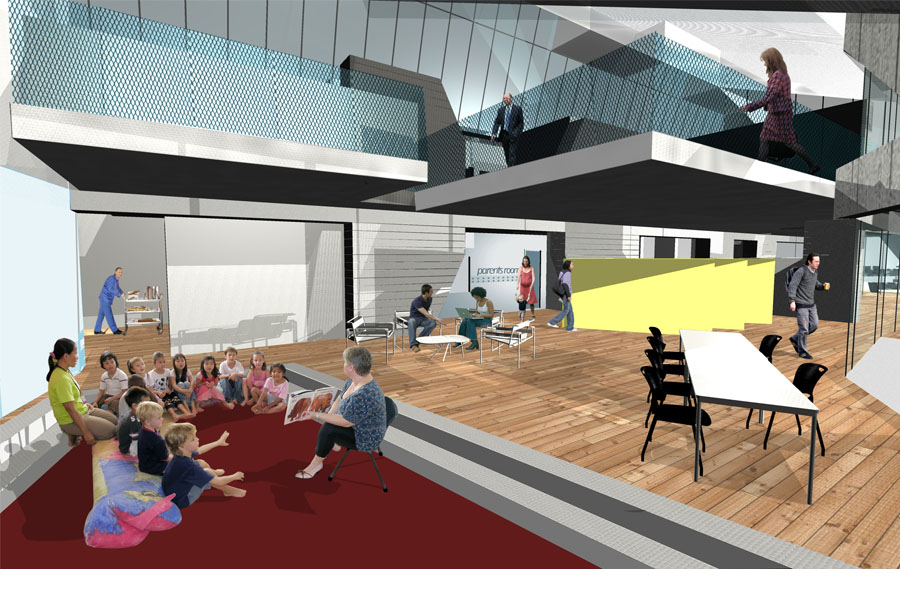> ARCHIVE > LIBRARY > CONCEPT DESIGN > BAIRNSDALE, GURNAIKURNAI LAND
The concept design for the upgrade of the Bairnsdale Library has some key design concepts including adopting contemporary thinking of library spaces as places to gather, learn and engage for the broader community. The building and its courtyard spaces have been designed as flexible spaces creating a more efficient and effective use of space as a whole.
The proposed design leans sympathetically against the existing building retaining unobstructed views of the historic form. The proposal preserves the main street frontages, whilst providing a new identification of entry along the side facade. main street frontages, whilst providing a new identification of entry along the side facade.
Additions to the existing Bairnsdale Library to include flexible group, individual and community spaces.
![]()
![]()
![]()
The proposed design leans sympathetically against the existing building retaining unobstructed views of the historic form. The proposal preserves the main street frontages, whilst providing a new identification of entry along the side facade. main street frontages, whilst providing a new identification of entry along the side facade.
Additions to the existing Bairnsdale Library to include flexible group, individual and community spaces.
