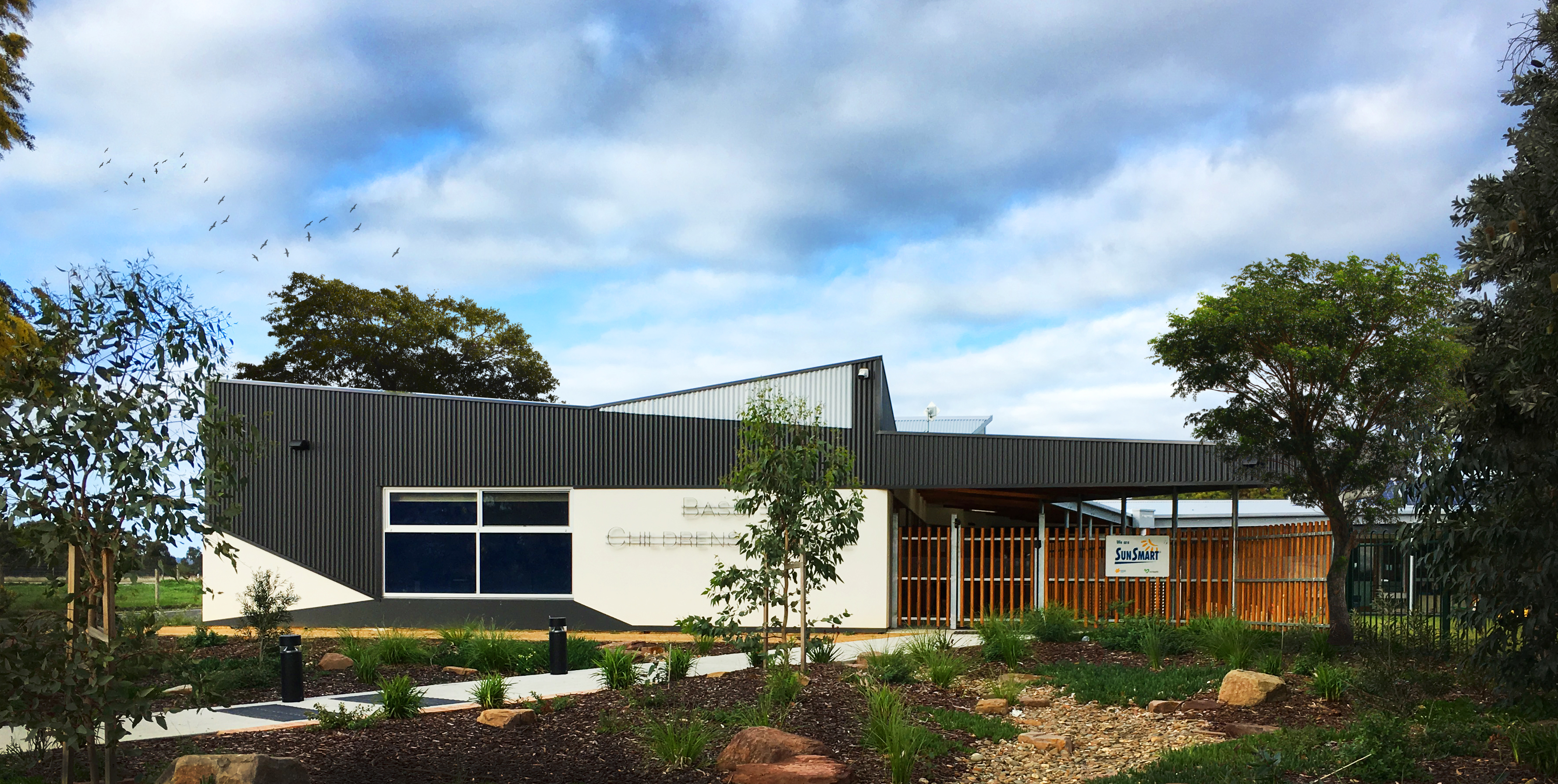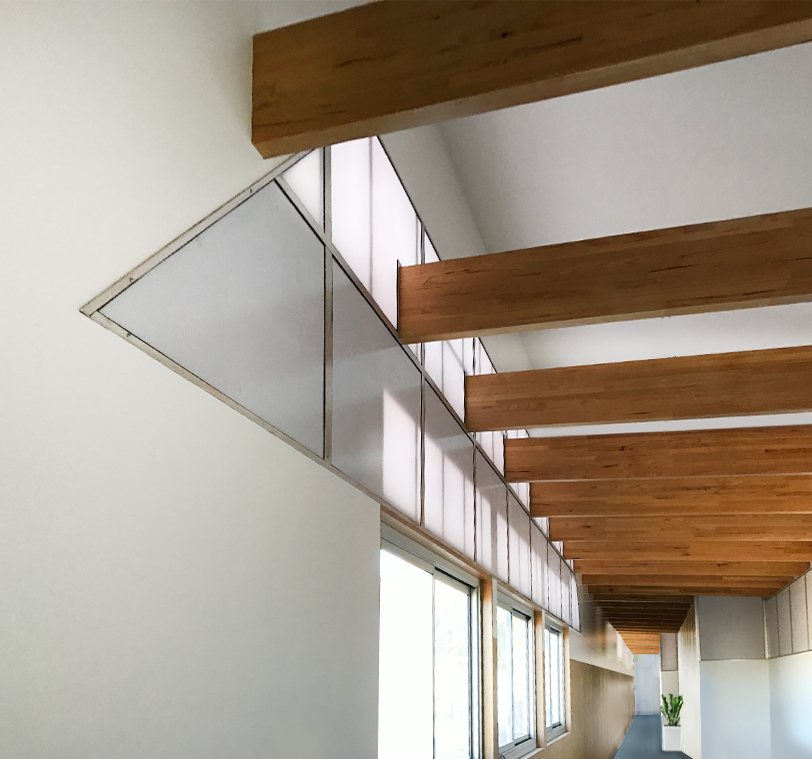> ARCHIVE > EARLY LEARNING & MATERNAL AND CHILD HEALTH > COMPLETED AUGUST 2015 > CORINELLA
The Bass Valley Children’s centre is an 80 child family centre in Corinella on the Bass Coast.
The Centre is envisaged as a walled garden with a deep and solid exterior wall wrapping around the perimeter of the building. The building encloses a large central integrated children’s garden which all rooms open into from a deep shared verandah.
The rooms are all fully glazed onto the garden allowing the outdoor space and bushland beyond to flow into the children’s spaces. The exterior fence enclosing the outer edge of the courtyard flows on from the exterior facade to create the sense that the building extends out to the bushland beyond.
The design gives the centre it’s own identity within the greater school campus with a private natural interior that gives a high level of supervision and freedom. The design also provides space for the community to gather with a multipurpose space, a children’s library, community kitchen and health and consulting rooms for family healthcare professionals.
The design proposes passive sustainable systems which include large overhanging eaves and solar orientated skylights which increase the amount of natural light and also act as thermal stacks for specifically passive cooling in summer.
![]()
The Centre is envisaged as a walled garden with a deep and solid exterior wall wrapping around the perimeter of the building. The building encloses a large central integrated children’s garden which all rooms open into from a deep shared verandah.
The rooms are all fully glazed onto the garden allowing the outdoor space and bushland beyond to flow into the children’s spaces. The exterior fence enclosing the outer edge of the courtyard flows on from the exterior facade to create the sense that the building extends out to the bushland beyond.
The design gives the centre it’s own identity within the greater school campus with a private natural interior that gives a high level of supervision and freedom. The design also provides space for the community to gather with a multipurpose space, a children’s library, community kitchen and health and consulting rooms for family healthcare professionals.
The design proposes passive sustainable systems which include large overhanging eaves and solar orientated skylights which increase the amount of natural light and also act as thermal stacks for specifically passive cooling in summer.


> FLICK THROUGH OUR YEARLY LEARNING PROJECTS PAMPHLET