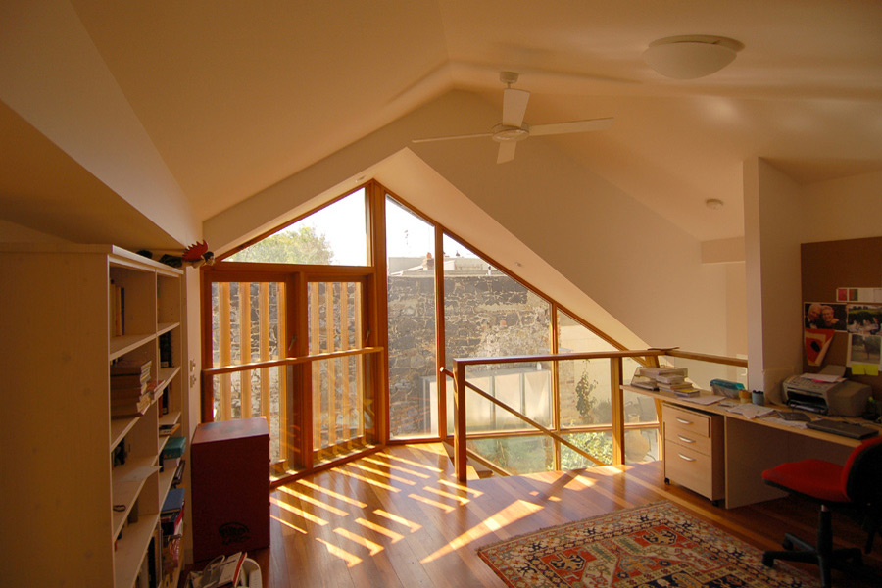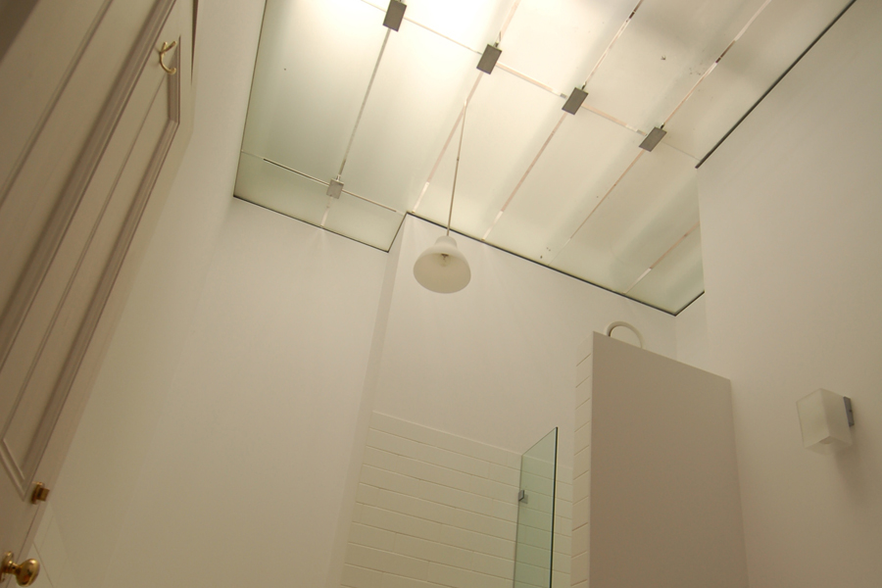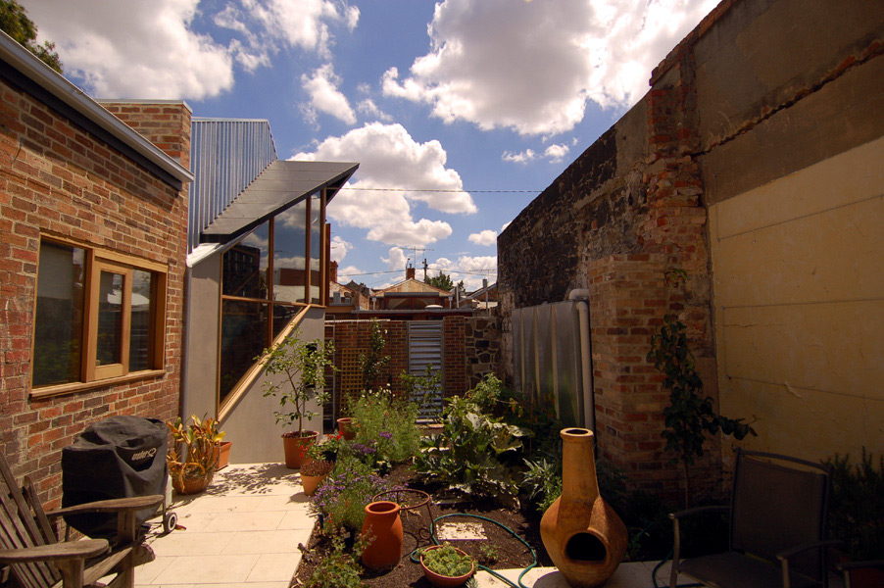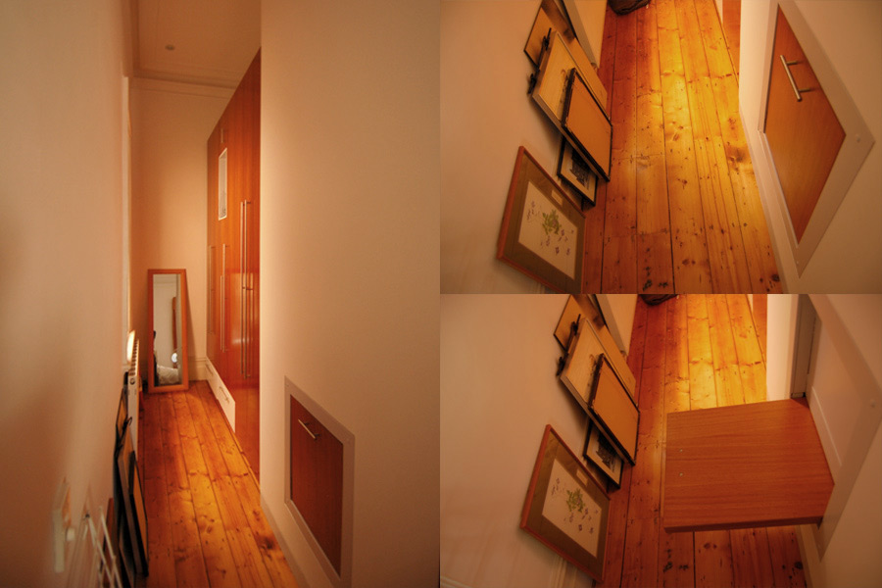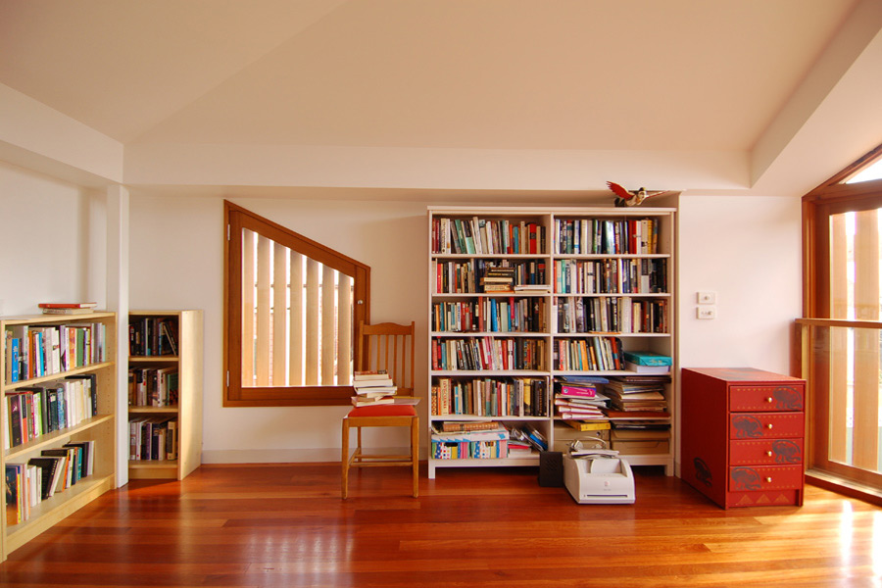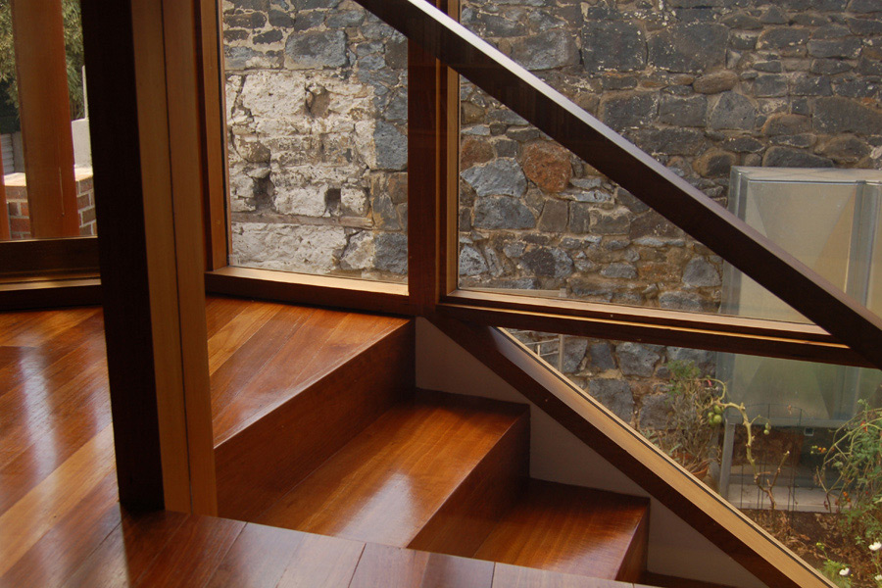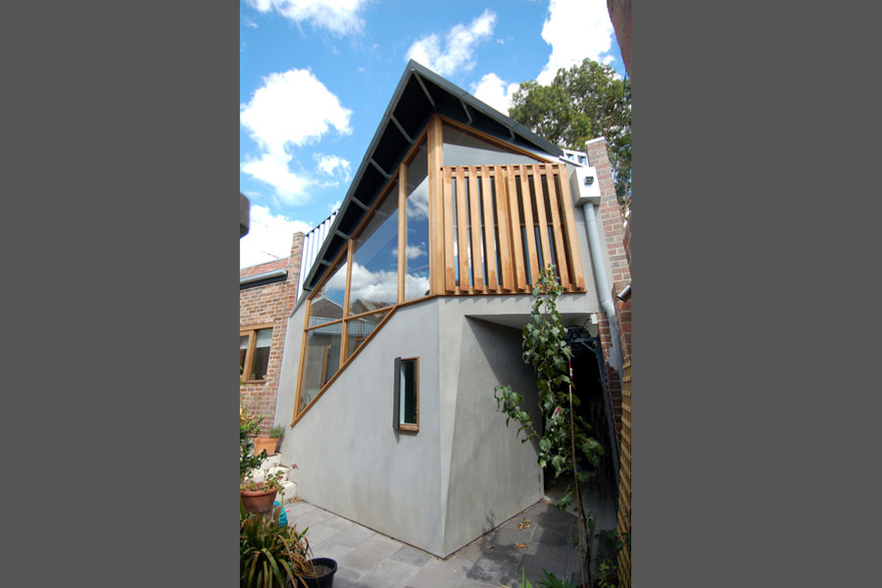> ARCHIVE > HOUSING > COMPLETED > FITZROY, WURUNDJERI LAND
Usually the driver for the alteration and addition project is the desire of the client to enlarge their home, to increase its floor area and size of its spaces, The interesting thing about this project was that the client wanted more house, but with less building.
What she really wanted was a courtyard, a garden, a carpark, if possible, and a new version of her existing home that met with the way she lived, which was, when we met her, at the limits of the spaces she had available.
The carpark, along with a bathroom and a study/guest room, was tucked into the envelope of a demolished rear stable. A new bathroom was inserted into the centre of the existing house so that the front part of the house could have some separation when the house was full of people. Both parts met in the middle, around a reconfigured kitchen.
![]()
![]()
![]()
![]()
What she really wanted was a courtyard, a garden, a carpark, if possible, and a new version of her existing home that met with the way she lived, which was, when we met her, at the limits of the spaces she had available.
The carpark, along with a bathroom and a study/guest room, was tucked into the envelope of a demolished rear stable. A new bathroom was inserted into the centre of the existing house so that the front part of the house could have some separation when the house was full of people. Both parts met in the middle, around a reconfigured kitchen.
