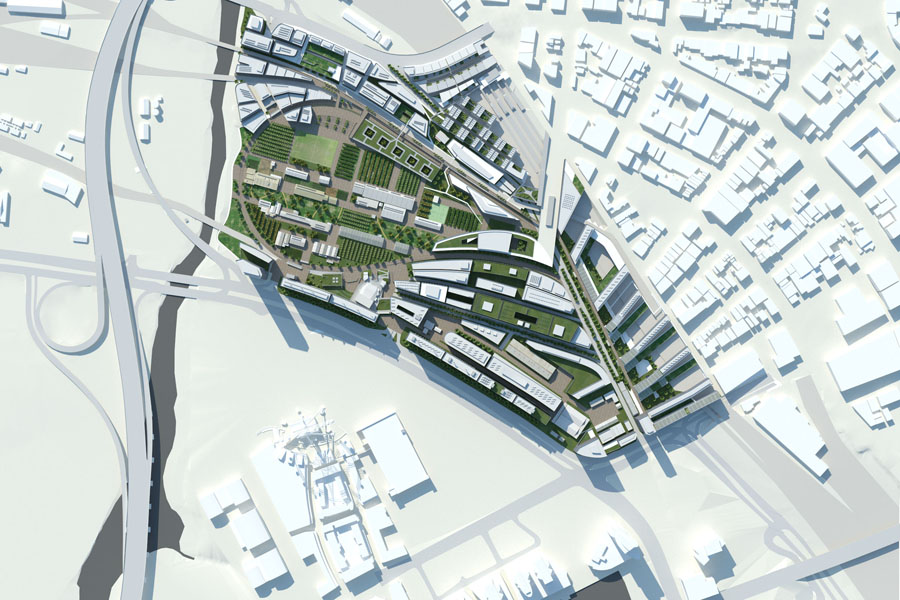
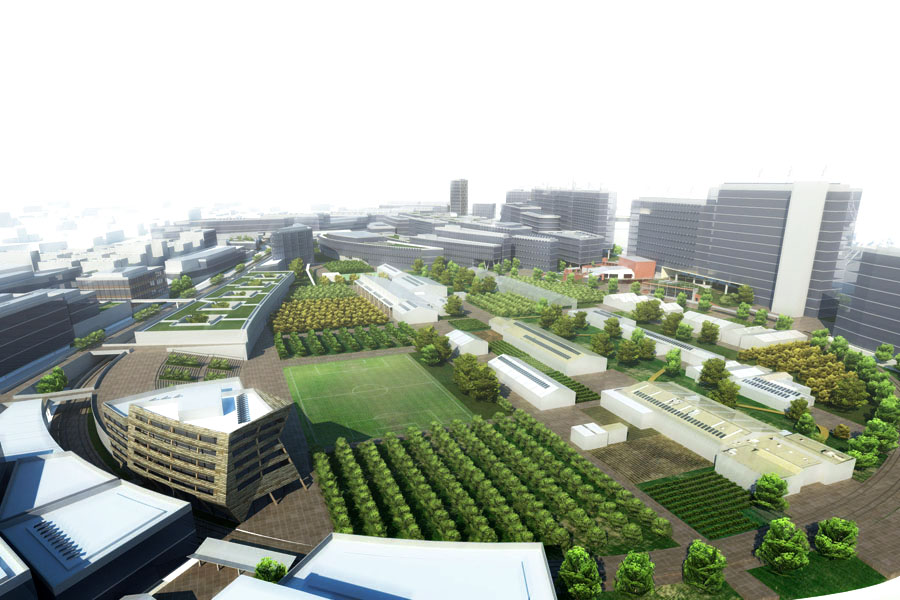
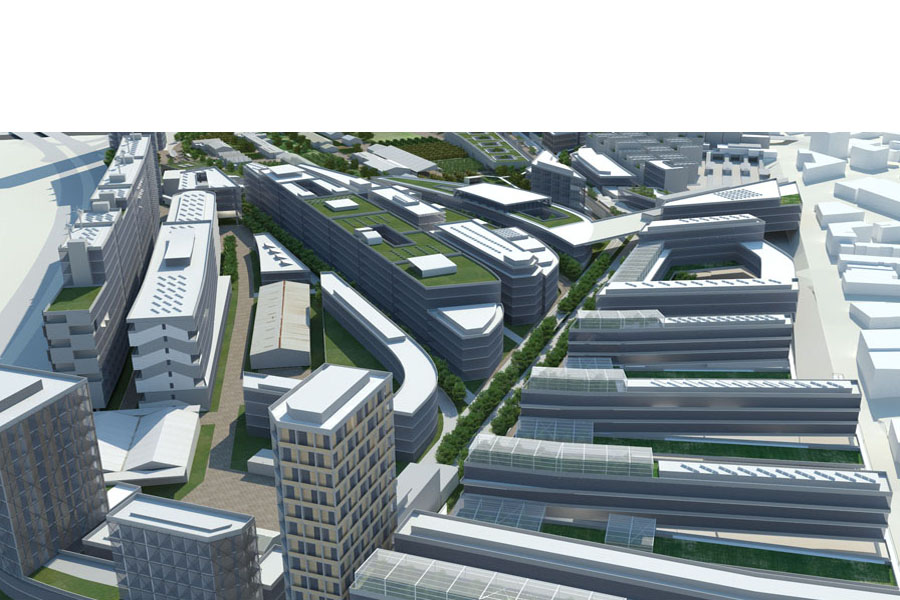

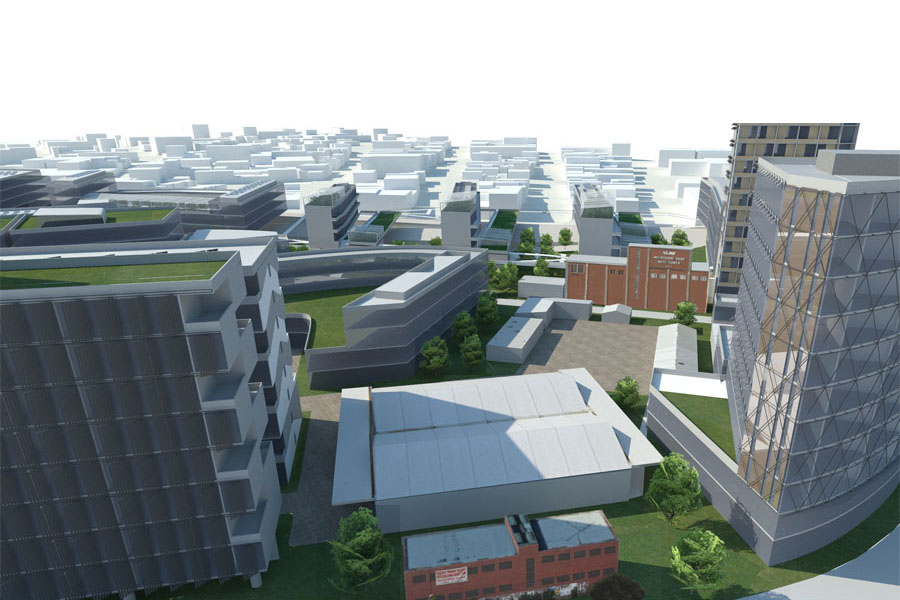
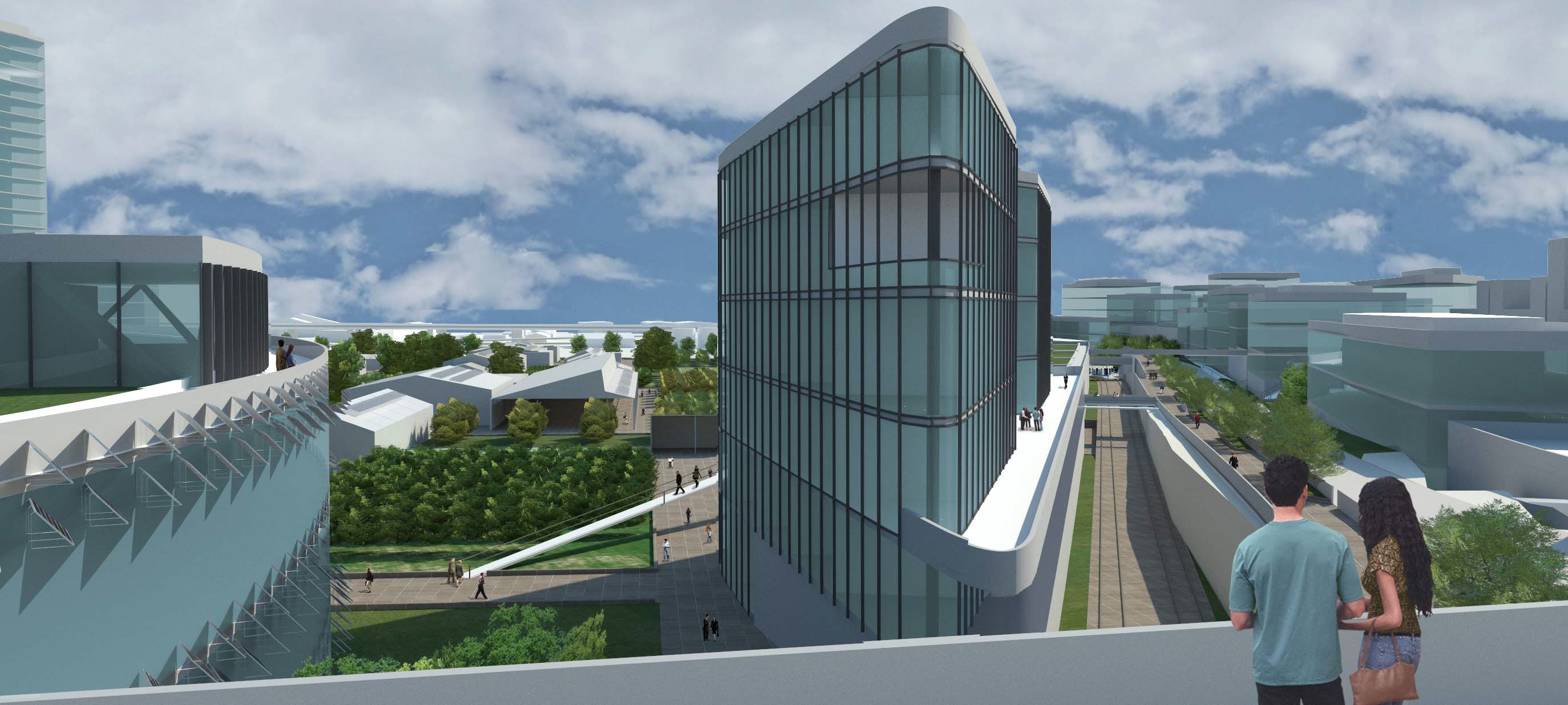
This project challenged us to design key architectural elements of a new urban centre,
located upon the last vacant site of Melbourne’s Docklands’ eastern edge.This was not a contemporary project.
The designs proposed are for 25 years in the future; we contended with and responded to an environmental scenario of 2035.
Projecting forward 25 years,we built the designs upon the technology of
today, but with the freedom to imagine radical change.
Such radical change is seen as essential to counter the effects of global warming by
producing a new community that is carbon neutral - or carbon negative.
There were three key sites and briefs in the EBD project.
1. Farm: agricultural/social activity area and infrastructure rethink
2. Platform: mixed use area built over existing rail lines connecting EBD to North Melbourne
3. Towers: vertical neighbourhood band on the South edge of the site.
The studio assigned a student group to each site. Working in groups, the students initially
completed the existing masterplan and identifi ed key sites and buildings. Students then
developed individual projects for one of these key buildings within each site.
EBD is a signifi cant, ongoing project run in conjunction with the Victorian Eco-innovation
Laboratory (VEIL). This state government funded research unit engages Melbourne design
schools to image future ecologically sustainable built environments. The EBD studio linked
concurrent design studios at RMIT Industrial Design, RMIT Visual Communications, Monash
University Visual Communications, University of Melbourne Post Graduate Urban Design,
and University of Melbourne Landscape Architecture. Government organisations such as
Melbourne City Council and VicUrban also participated in this project.