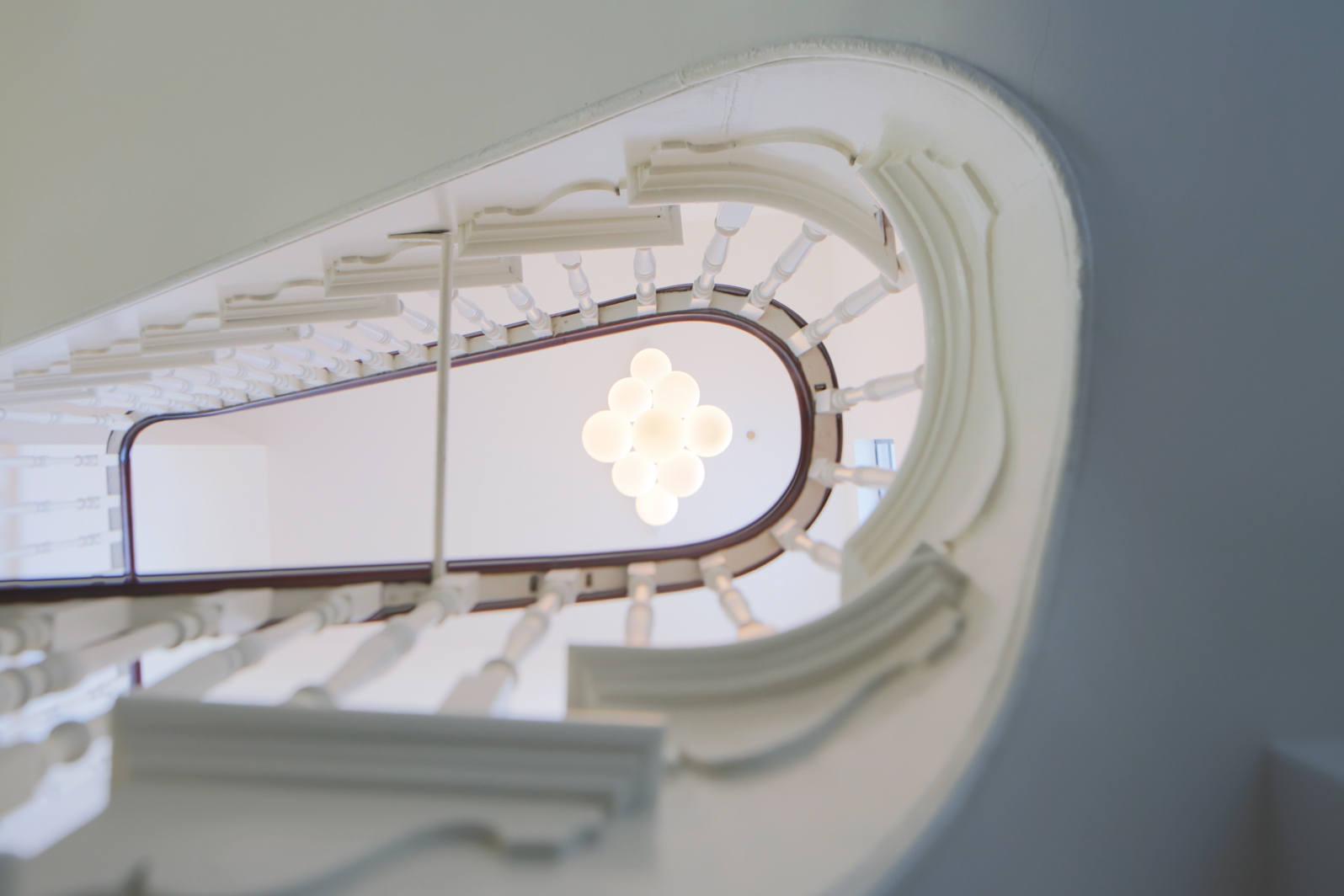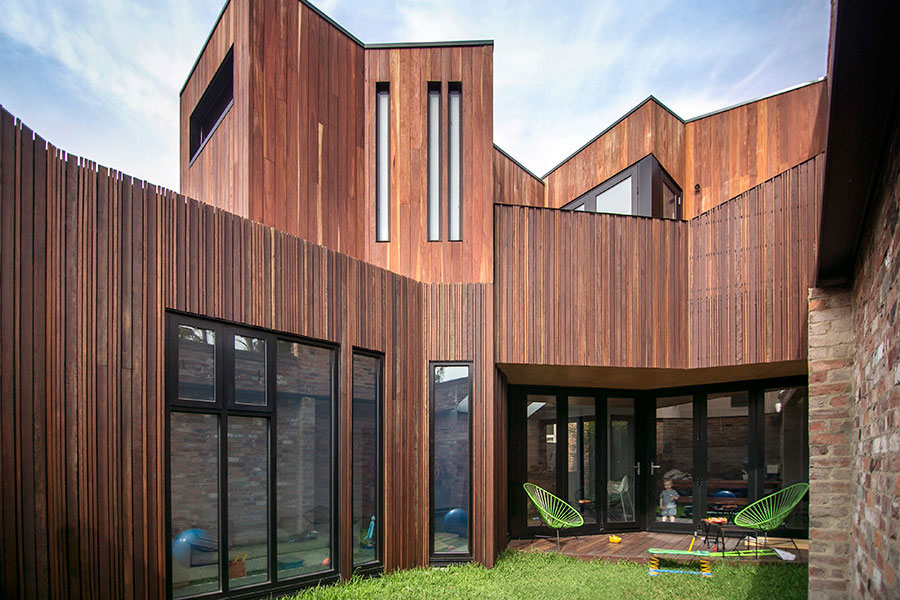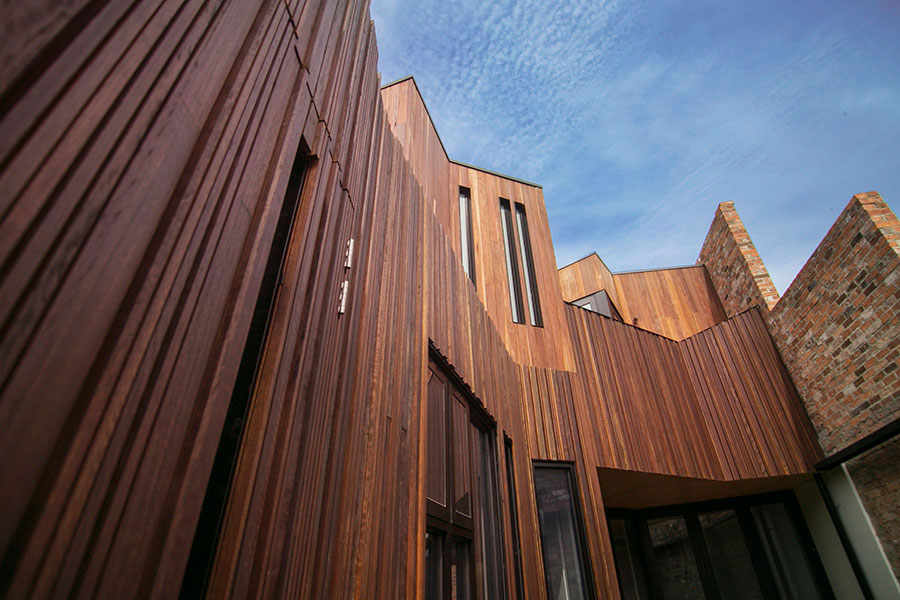> ARCHIVE > HOUSING > COMPLETED 2013 > SOUTH MELBOURNE, WURUNDJERI LAND
A new pavilion wrapping around a theatrical courtyard joins a renovated terrace house on an inner city wedge shaped block. New living space opens to a major and minor courtyard at ground level and the bedrooms in the old terrace connect to a balcony overlooking this garden space. This conventional arrangement is handled with gently twisting geometry, and a wrapping of timber to contrast with the terrace and give the courtyard a memorable backdrop.
The new design knits into its context simply by disappearing in the street. The courtyard creates a private realm which reconciles a Victorian streetscape and northern solar orientation.
The design contributes to a sustainable urban environment, and longevity and density. The design makes a luxury house in a 220m2 footprint on a 228m2 piece of land without a car space.
It recycles a piece of 19th century building and chooses high quality materials for a long life. The approach chooses high quality design and finish over land area and built volume; and it choose proximity to urban life over garages.
Ferrars Place received Residential Architecture Commendation at 2013 Victorian Architecture Awards
![]()
![]()
The new design knits into its context simply by disappearing in the street. The courtyard creates a private realm which reconciles a Victorian streetscape and northern solar orientation.
The design contributes to a sustainable urban environment, and longevity and density. The design makes a luxury house in a 220m2 footprint on a 228m2 piece of land without a car space.
It recycles a piece of 19th century building and chooses high quality materials for a long life. The approach chooses high quality design and finish over land area and built volume; and it choose proximity to urban life over garages.
Ferrars Place received Residential Architecture Commendation at 2013 Victorian Architecture Awards



