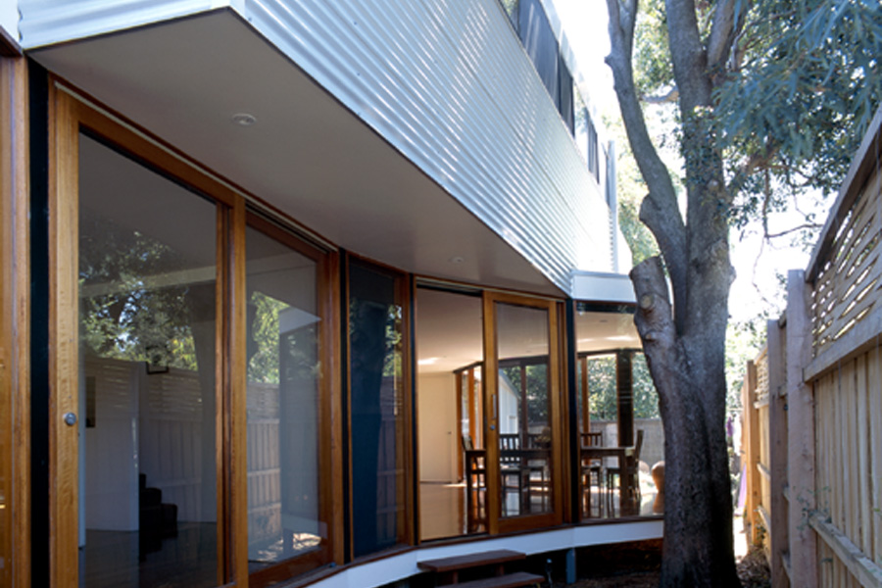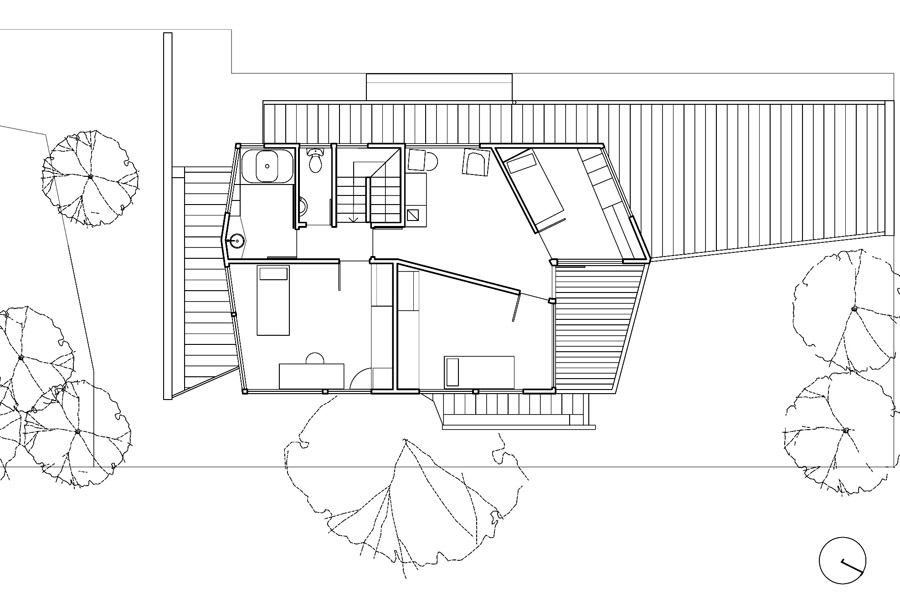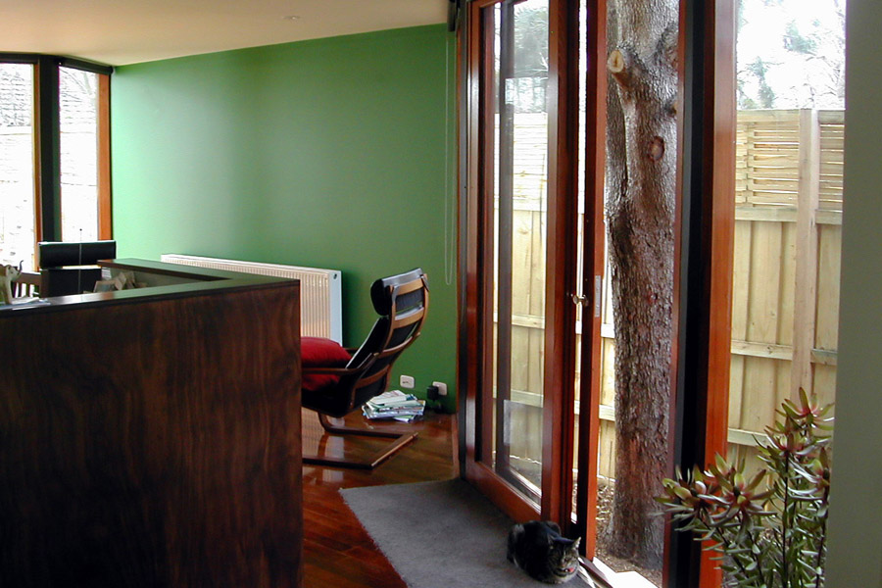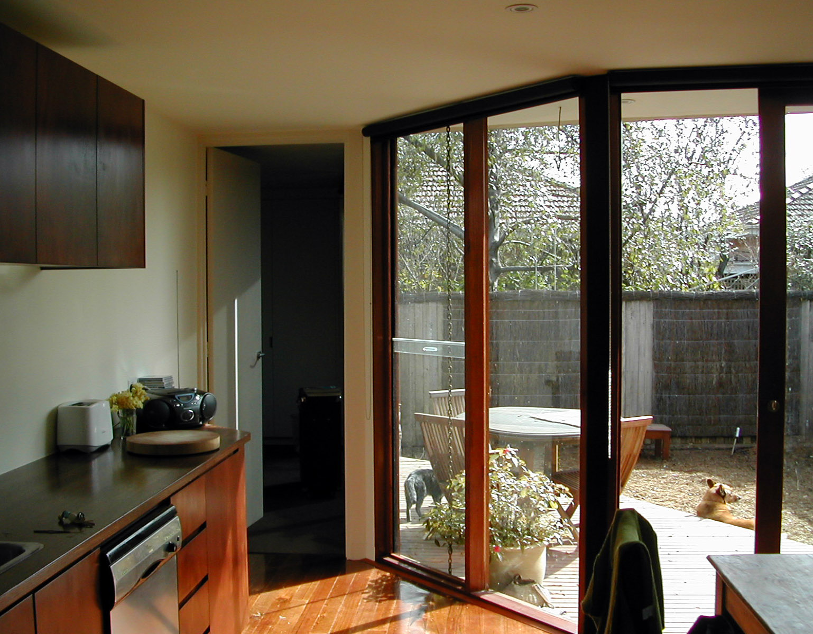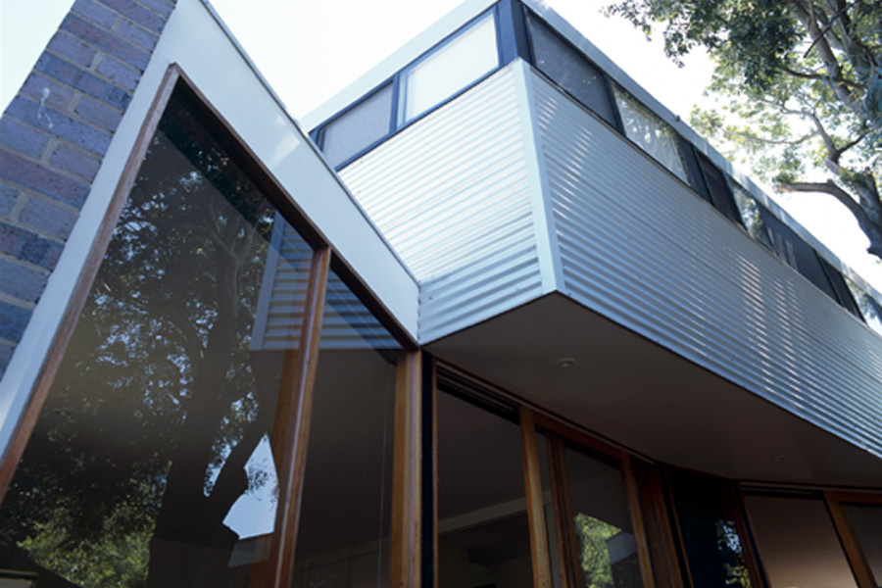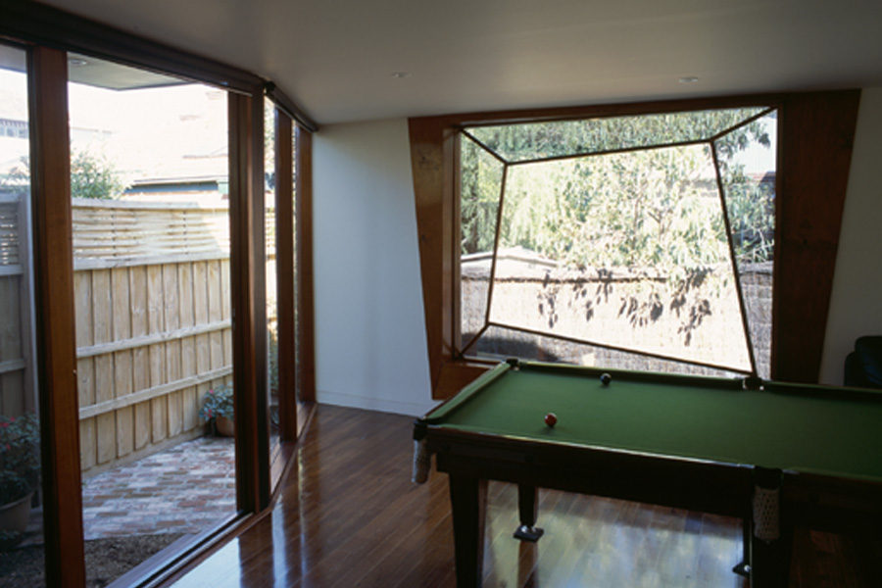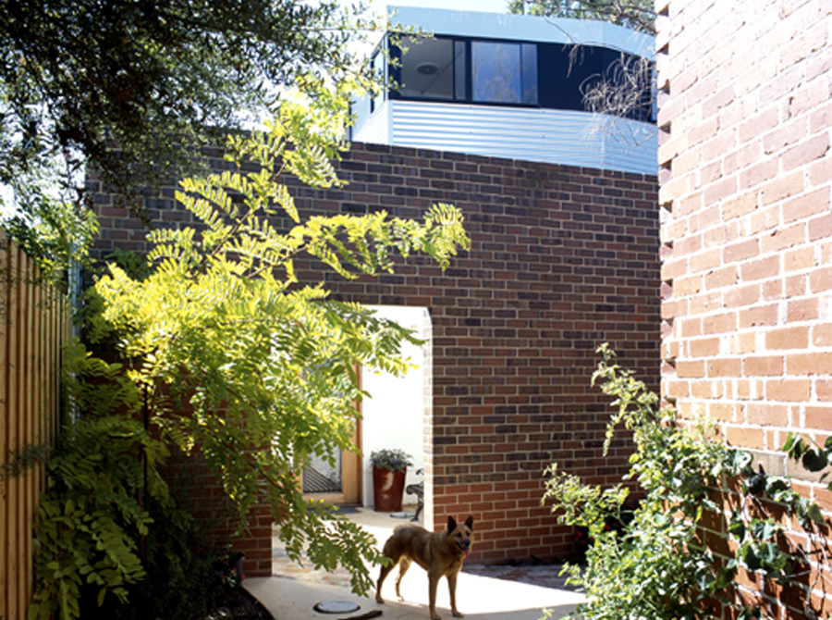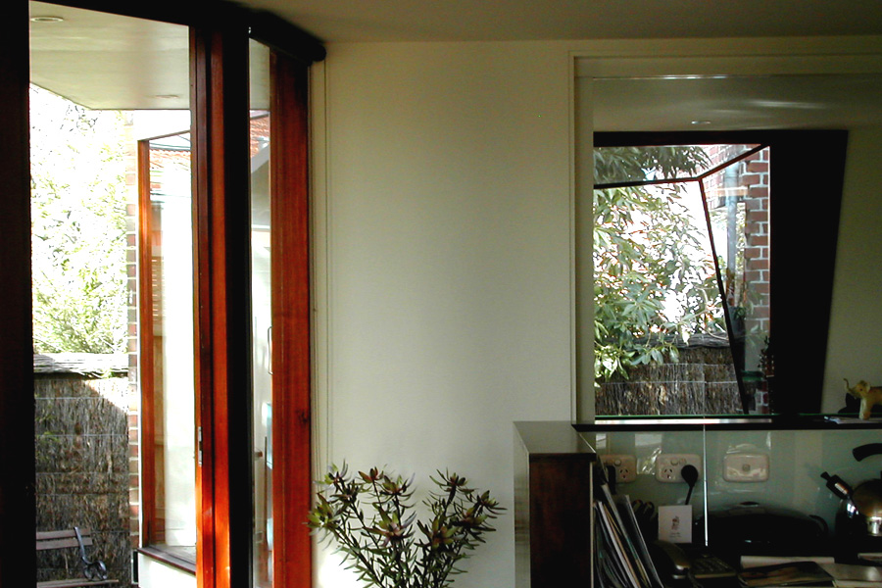> ARCHIVE > HOUSING > COMPLETED > MELBOURNE, WURUNDJERI LAND
In the common middle suburban condition of a rear subdivided site, this house responds to the less common social condition of a household of five adults.
The result is a distorted, rusticated version of its parent house – a slightly 1970s–looking intensifying of its context.The footprint – a fragment of a very large courtyard house – extends to the boundary where possible, and cuts irregular courtyards allowing subtle adjustment of areas.
The upper floor pavilion has no relationship to the footprint, allows required upper floor setbacks, and produces cantilevered overhangs and a top lit roof to the lower floor. Internal walls are removable without appearing so. Room plans are inflected irregularly to handle difficult planning.
![]()
![]()
![]()
![]()
![]()
The result is a distorted, rusticated version of its parent house – a slightly 1970s–looking intensifying of its context.The footprint – a fragment of a very large courtyard house – extends to the boundary where possible, and cuts irregular courtyards allowing subtle adjustment of areas.
The upper floor pavilion has no relationship to the footprint, allows required upper floor setbacks, and produces cantilevered overhangs and a top lit roof to the lower floor. Internal walls are removable without appearing so. Room plans are inflected irregularly to handle difficult planning.
