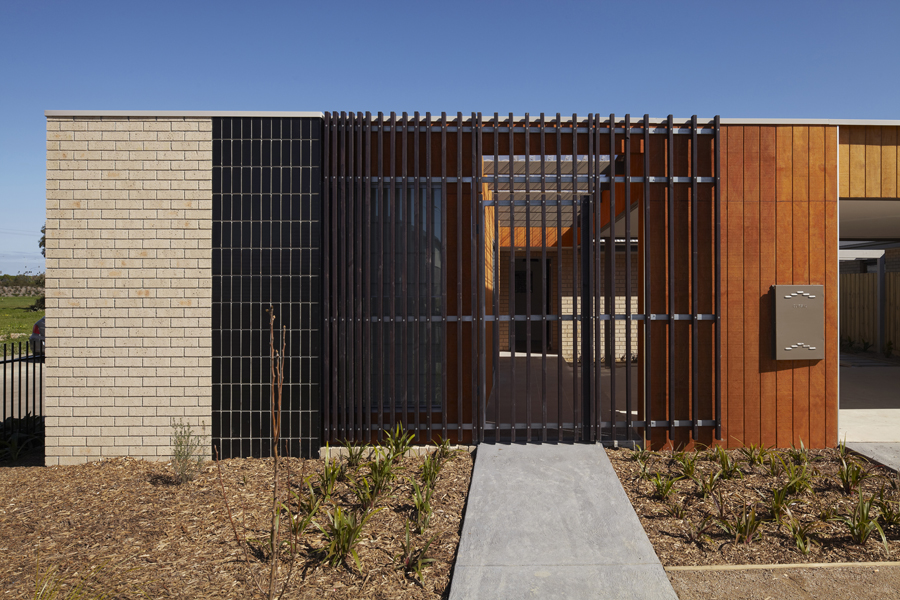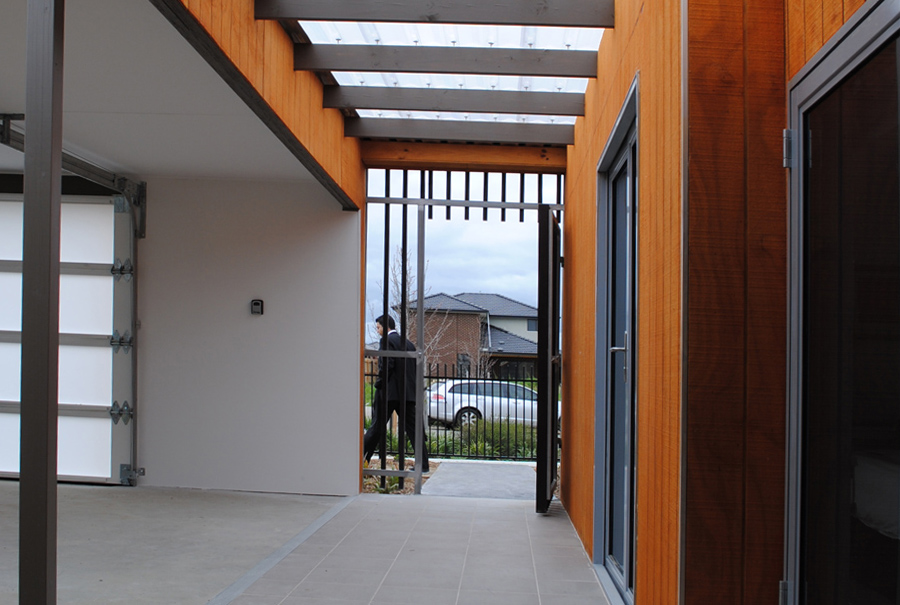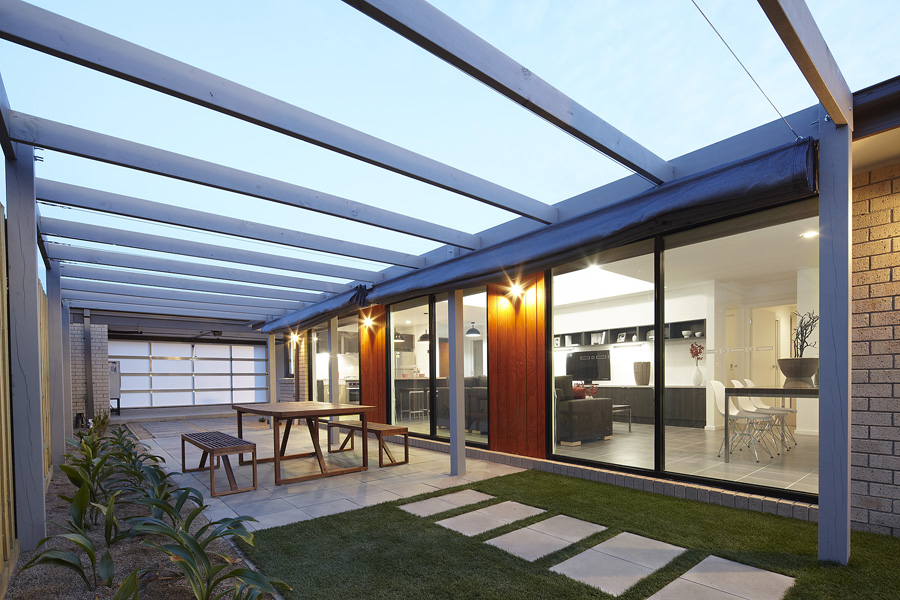> ARCHIVE > HOUSING / SUSTAINABILITY > COMPLETED > MELBOURNE, WURUNDJERI LAND
This project is an initiative by VicUrban to deliver sustainable and affordable houses, designed by architects to the volume builder market. This design is the one of a series by teams of architects, and is the result of collaboration between Antarctica and Monash Architecture Studio.
The design brings a wide range of environmentally sustainable technologies and strategies to the mainstream, as well as some innovative technology (in this case, a Bluegen ceramic fuel cell).
The contribution to spatial design is to provide a generous and adaptable three bedroom house within a constrained footprint and budget. The house footprint is around two thirds of the average area for this market home. This is achieved by good simple planning, aimed at making the interior adaptable to a number of social arrangements. Two key moves facilitate this. First, a bedroom wing is separable and adaptable as a home office, or living space for a semi-independent person. Second, treating the garage as a key covered outdoor space, connecting to the house and a side pergola space. Together these elements form the entry sequence and radically expand the possibilities for living arrangements in the suburban three bedroom house.
![]()
![]()
![]()
![]()
The design brings a wide range of environmentally sustainable technologies and strategies to the mainstream, as well as some innovative technology (in this case, a Bluegen ceramic fuel cell).
The contribution to spatial design is to provide a generous and adaptable three bedroom house within a constrained footprint and budget. The house footprint is around two thirds of the average area for this market home. This is achieved by good simple planning, aimed at making the interior adaptable to a number of social arrangements. Two key moves facilitate this. First, a bedroom wing is separable and adaptable as a home office, or living space for a semi-independent person. Second, treating the garage as a key covered outdoor space, connecting to the house and a side pergola space. Together these elements form the entry sequence and radically expand the possibilities for living arrangements in the suburban three bedroom house.







