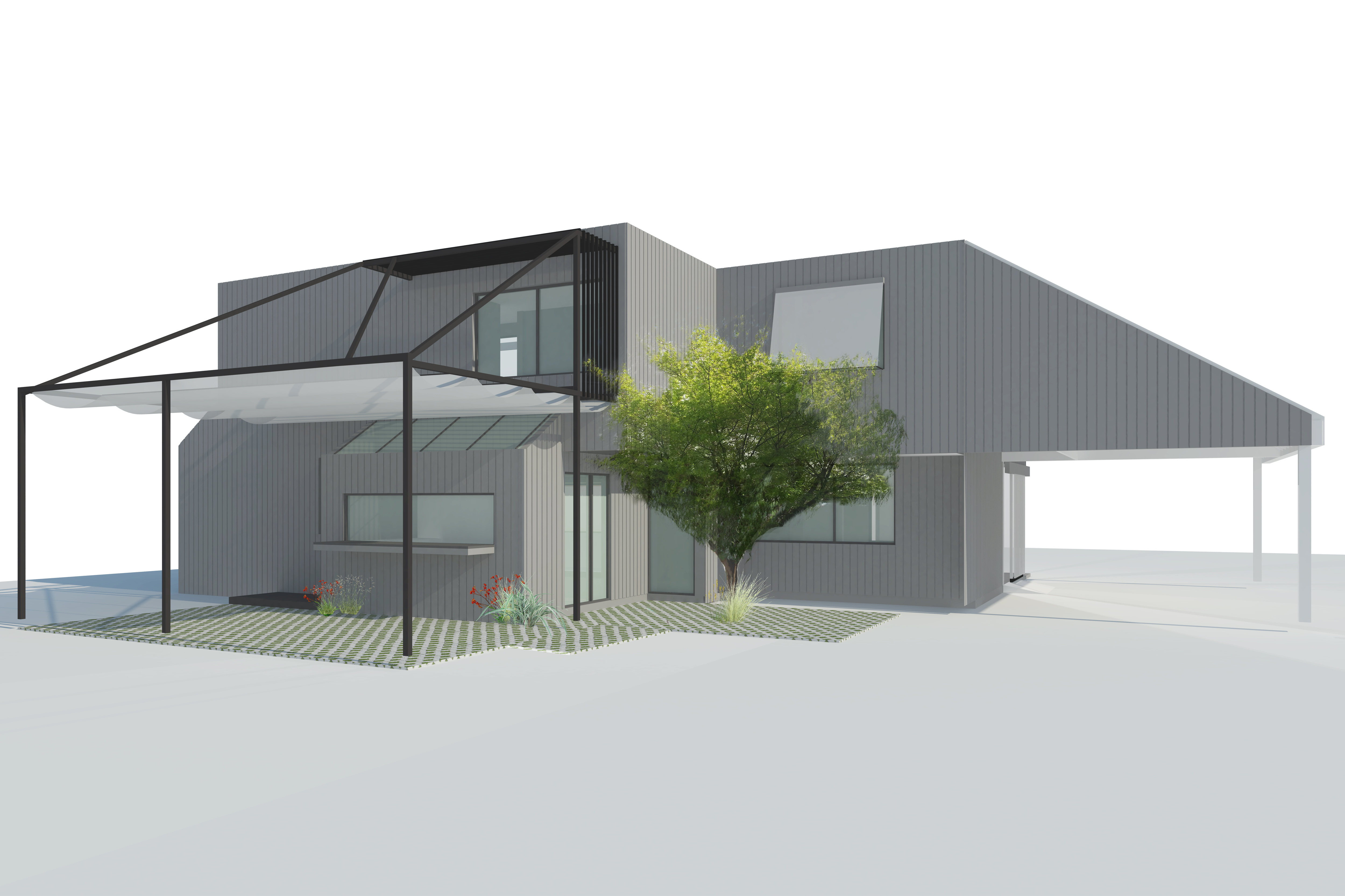> ARCHIVE > HOUSING > CONCEPT DESIGN > MELBOURNE, WURUNDJERI LAND
With a South facing garden and expansive glazing, the client had a keen interest in creating a series of interventions to the existing house to improve its thermal performance. The keen gardeners were interested not only in the interior volumes but the capacity for the house to interact with the garden spaces and to in fact create an additional garden zone.
Drawing on the language of the existing house, a new pavilion adds a study and bedroom to the rear of the site and forms a courtyard between the two wings.
This new pavilion hosts a green roof and cables for green walls. As it grows the vegetation will gradually envelope parts of the addition and a roof habitat will be revealed. Large windows along the upper circulation zones look onto this habitat and the garden beyond.
A North facing courtyard has been created at the front of the dwelling and is finished with an overscaled steel scultpural screen further amplifying the roof and opportunities for horticulture acitivity.
![]()
Drawing on the language of the existing house, a new pavilion adds a study and bedroom to the rear of the site and forms a courtyard between the two wings.
This new pavilion hosts a green roof and cables for green walls. As it grows the vegetation will gradually envelope parts of the addition and a roof habitat will be revealed. Large windows along the upper circulation zones look onto this habitat and the garden beyond.
A North facing courtyard has been created at the front of the dwelling and is finished with an overscaled steel scultpural screen further amplifying the roof and opportunities for horticulture acitivity.


