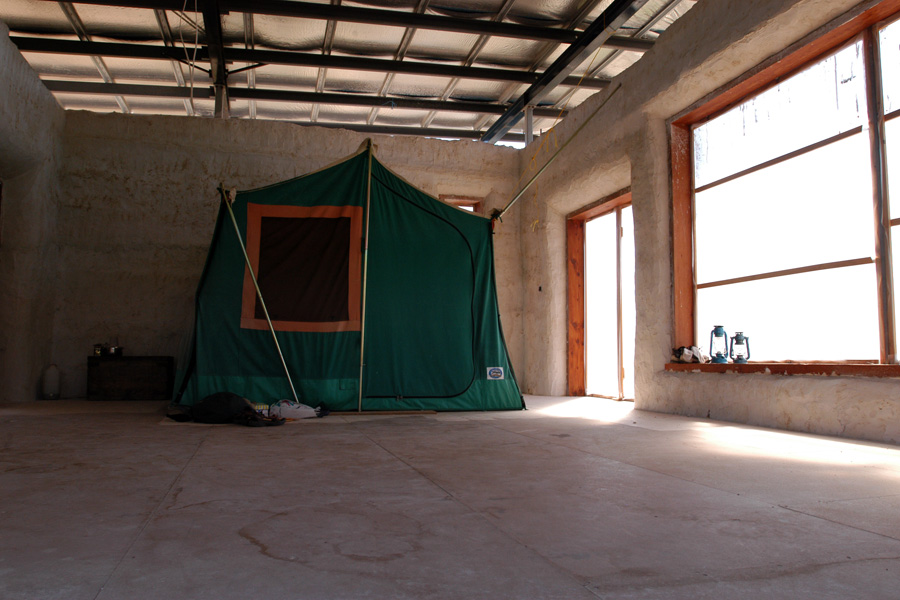> ARCHIVE > HOUSING > COMPLETED
This project is a case study in straw bale construction, and just as importantly it is a case study in an approach to building and living.
The main building is a strawbale house for a site in the Victorian High Country, and forms part of a collection of buildings which include on olive shed, a greenhouse and a bakery. The project was instigated by two couples who opted out of their metropolitan lives to grow olives and pursue a self-sufficient development.
The design reflected the two families in a split plan which formed two separate wings joined by a central shared space including a library and large kitchen. All the spaces faced over a valley and the alpine national park beyond to the east.
Strawbale projects & The construction process
Our office has carried out a number of straw bale projects. In two other examples, the straw bale was treated very much like insulation – in both walls and ceiling. In one instance exposed, in another, completely hidden.
In this case study straw bale was central to the expression and process of the building.
The building was constructed by owner builders with teams of friends and the occasional specialist. The owners lived on site for the whole period and in the building, as soon as it was feasible.
We pursued strawbale as a structural wall, without success, finding it almost impossible to get structural certification for that system.
The decision to frame the floor plate in timber was made largely for the owner builders ability to do this work rather than pay for concrete.
This, along with the conventional steel frame meant that a dry open deck with a roof was available for the straw bale construction . Given the very long construction period, this was crucial.
![]()
![]()
![]()
![]()
The main building is a strawbale house for a site in the Victorian High Country, and forms part of a collection of buildings which include on olive shed, a greenhouse and a bakery. The project was instigated by two couples who opted out of their metropolitan lives to grow olives and pursue a self-sufficient development.
The design reflected the two families in a split plan which formed two separate wings joined by a central shared space including a library and large kitchen. All the spaces faced over a valley and the alpine national park beyond to the east.
Strawbale projects & The construction process
Our office has carried out a number of straw bale projects. In two other examples, the straw bale was treated very much like insulation – in both walls and ceiling. In one instance exposed, in another, completely hidden.
In this case study straw bale was central to the expression and process of the building.
The building was constructed by owner builders with teams of friends and the occasional specialist. The owners lived on site for the whole period and in the building, as soon as it was feasible.
We pursued strawbale as a structural wall, without success, finding it almost impossible to get structural certification for that system.
The decision to frame the floor plate in timber was made largely for the owner builders ability to do this work rather than pay for concrete.
This, along with the conventional steel frame meant that a dry open deck with a roof was available for the straw bale construction . Given the very long construction period, this was crucial.
