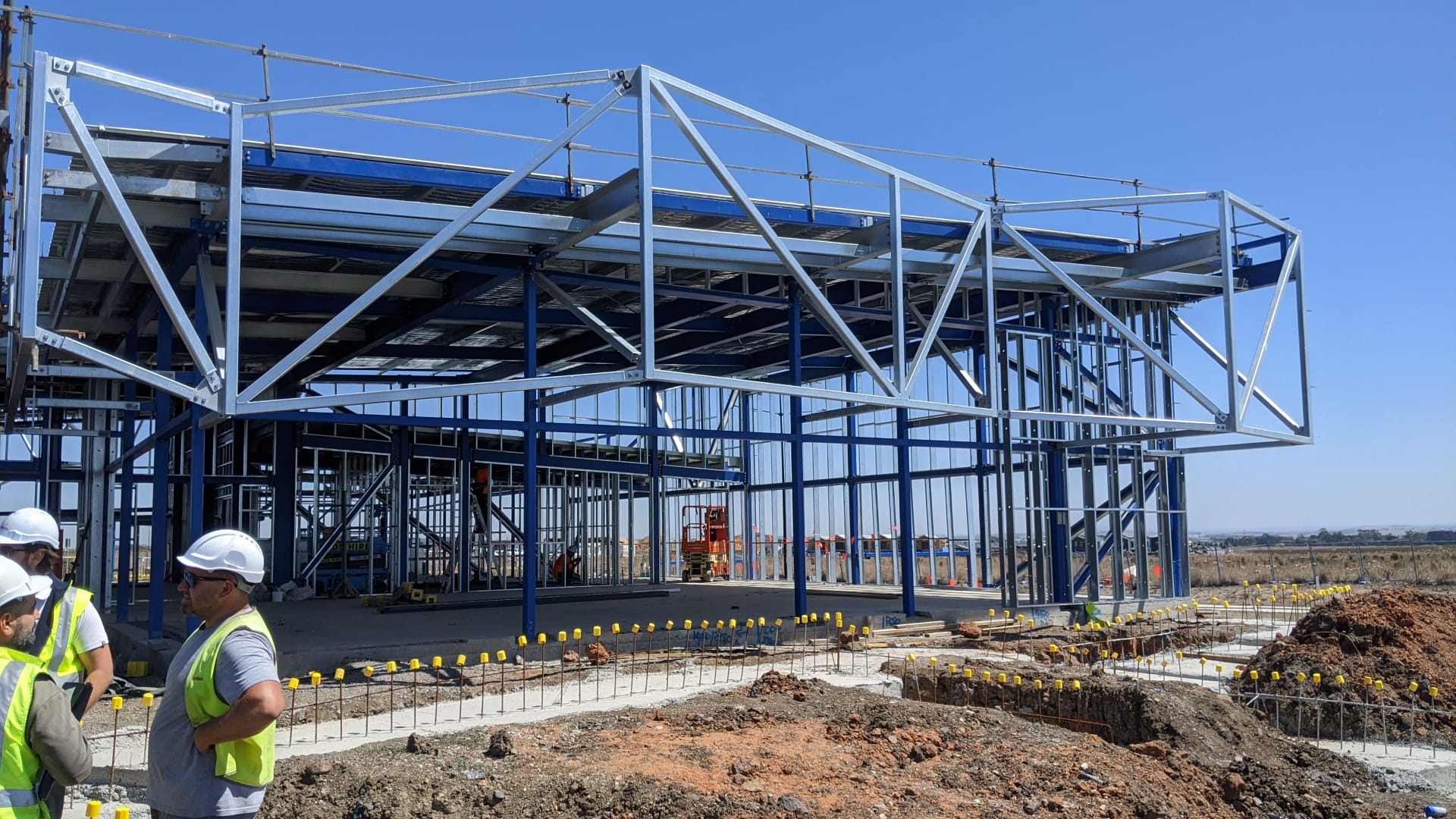> ARCHIVE > MURNONG COMMUNITY CENTRE, WURUNDJERI COUNTRY
ANTARCTICA are currently working with City of Whittlesea on the new Murnong Community Centre. The project consolidates a range of community facilities including early year, library & learning, maternal & child health and community activity spaces.
The project is a key part of the Donnybrook town centre master plan with direct connections to the commercial centre, the adjacent school and a green corridor that forms a central part of the landscaping of the suburb.
The project has a strong connection between internal areas and a variety of external spaces. These include secure undercover areas that are a part of the community hall and activity rooms, open undercover areas that form a front and back veranda to the building, a north facing community garden area and a significant amount of indigenous planting area.
We are designing to exceed sustainable design expectations for the project by utilising natural ventilation, ample natural light for all habitable rooms, timber structural design and a building oriented to the north that shades the facades in the hotter months.
The building will be incorporating a changing places facility and is accessible from all street frontages. The community hub will also have a commercial kitchen for catering large events that will be held in the community hall.
This project is currently under construction.
![]()
The project is a key part of the Donnybrook town centre master plan with direct connections to the commercial centre, the adjacent school and a green corridor that forms a central part of the landscaping of the suburb.
The project has a strong connection between internal areas and a variety of external spaces. These include secure undercover areas that are a part of the community hall and activity rooms, open undercover areas that form a front and back veranda to the building, a north facing community garden area and a significant amount of indigenous planting area.
We are designing to exceed sustainable design expectations for the project by utilising natural ventilation, ample natural light for all habitable rooms, timber structural design and a building oriented to the north that shades the facades in the hotter months.
The building will be incorporating a changing places facility and is accessible from all street frontages. The community hub will also have a commercial kitchen for catering large events that will be held in the community hall.
This project is currently under construction.


