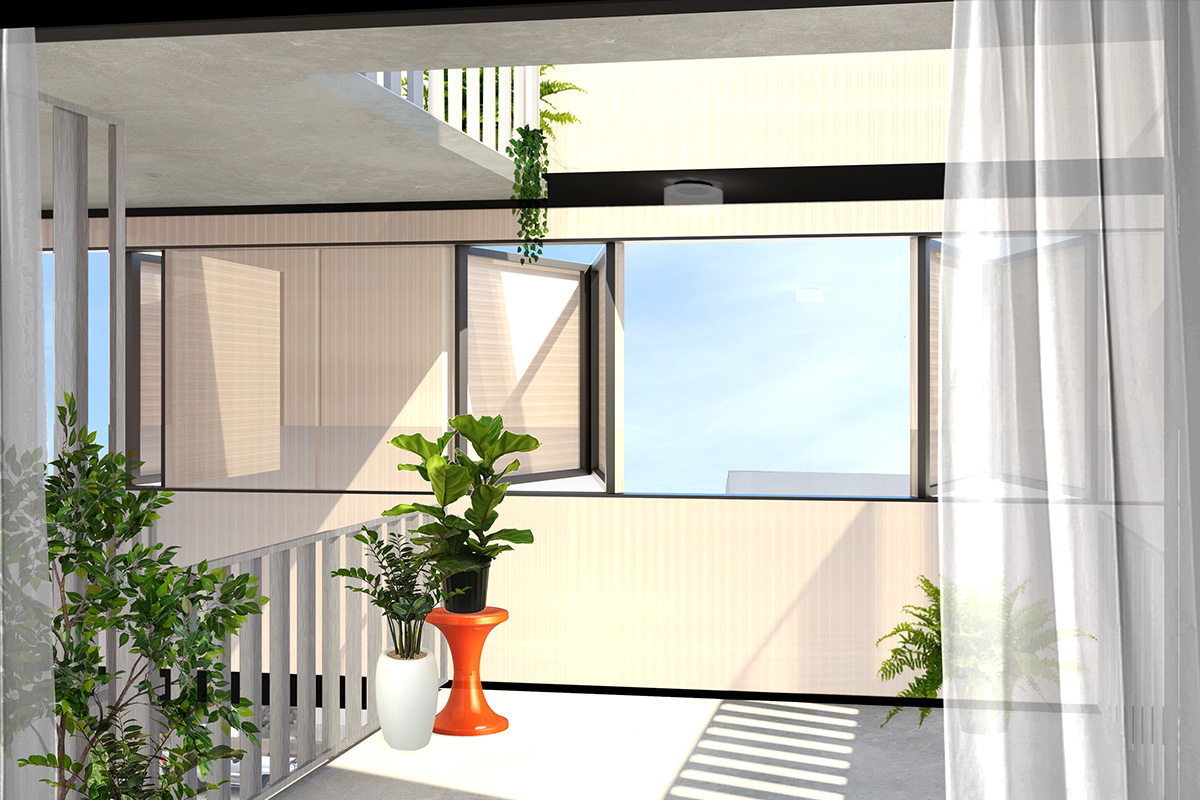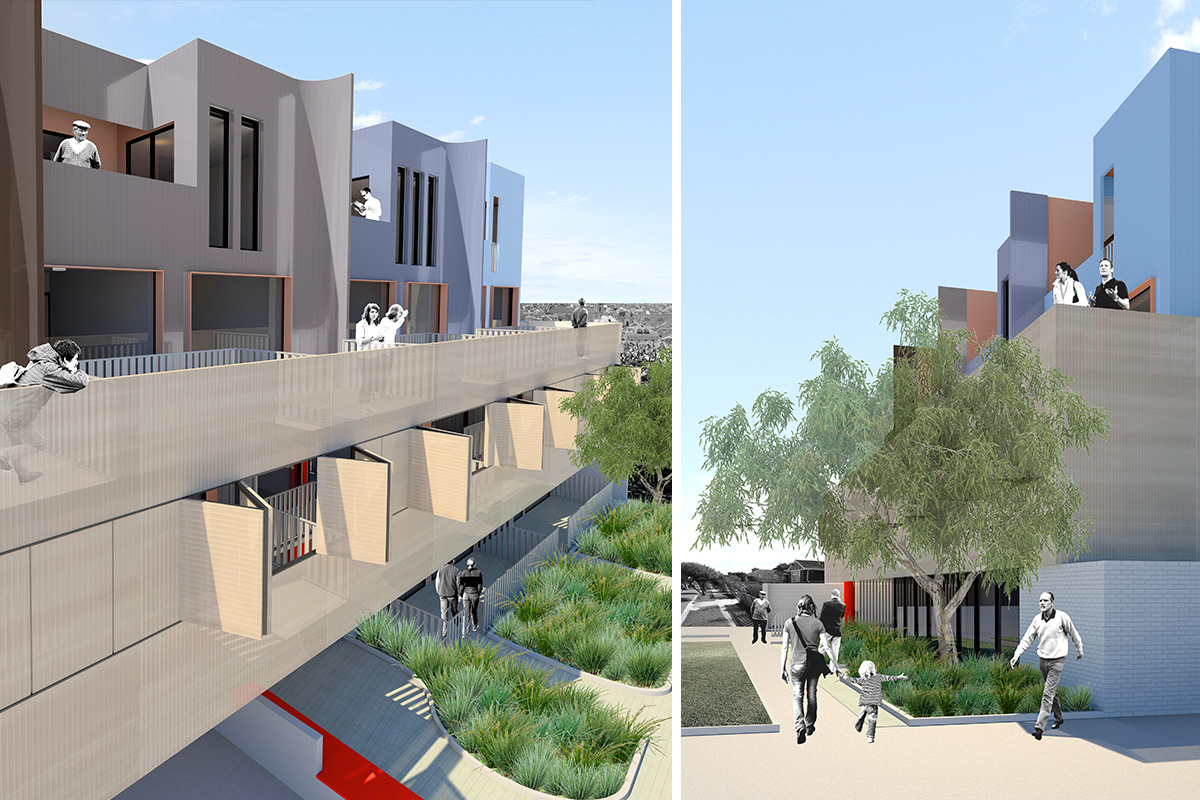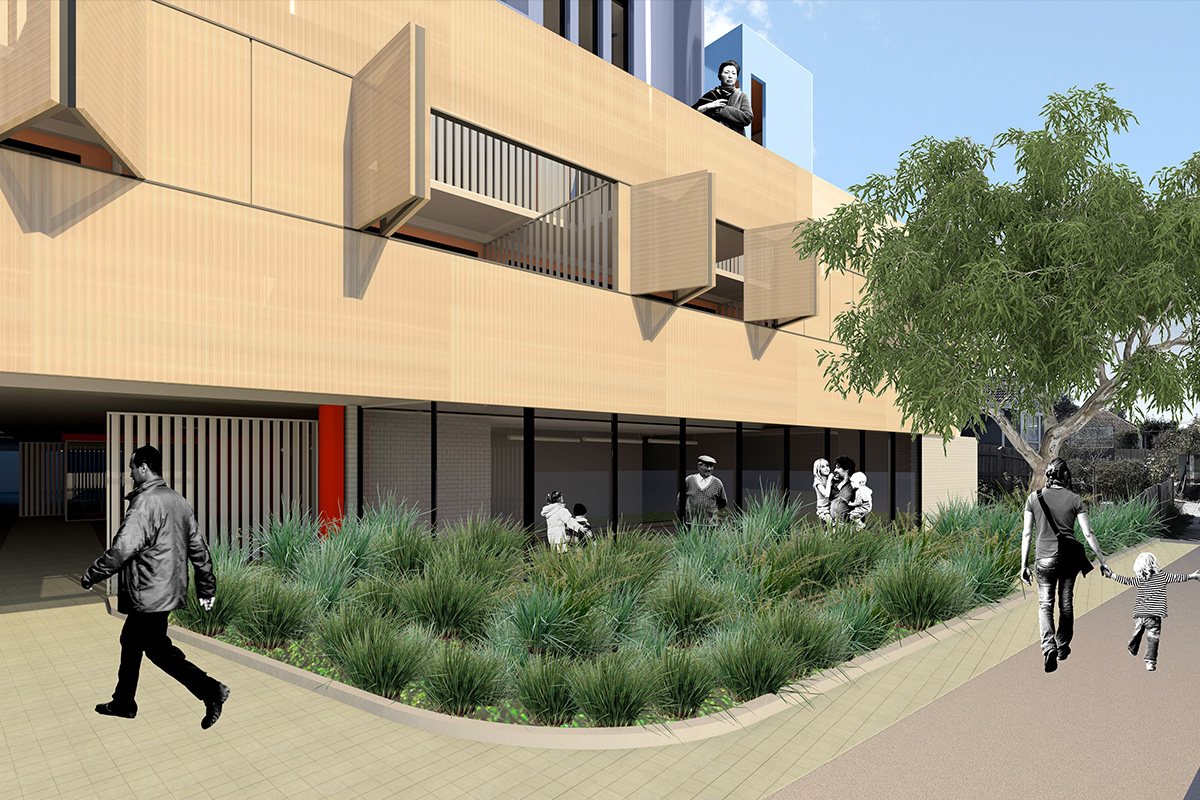> ARCHIVE > MURRAY APARTMENTS MELBOURNE, WURUNDJERI LAND
The designs for Housing Futures test repeatable prototypes in the typical middle ring of Melbourne suburbs. It adapts models to one, two or three typical residential lots, forming a walk-up villa and a shared
courtyard model. For a single site, a three storey walk-up is developed which includes two ground level apartments and
parking below two level dwellings with upper level courtyard balconies. The composition is designed to read as a single villa. This type is paired onto two joining amalgamated sites which share access to a central space between them and also retain their identity as two large houses. Each is designed to option a conversion of the undercroft car spaces to mixed use facilities. The shared courtyard model for triple sites reconciles a shared central open space with the demands of extensive car access at ground level without basements. The design stacks a U shaped configuration onto a full courtyard ring (reducing the scale at the rear), and over a pair of blocks either side of a central vehicle access space. It then treats car bays as shared area in a landscaped courtyard garden. The model also examines mixed use and zero setback options with the possibility of additional space set in front of the ground level space, or the conversion of ground level street facing dwellings to take on mixed
functions to compliment the housing.
![]()
![]()



