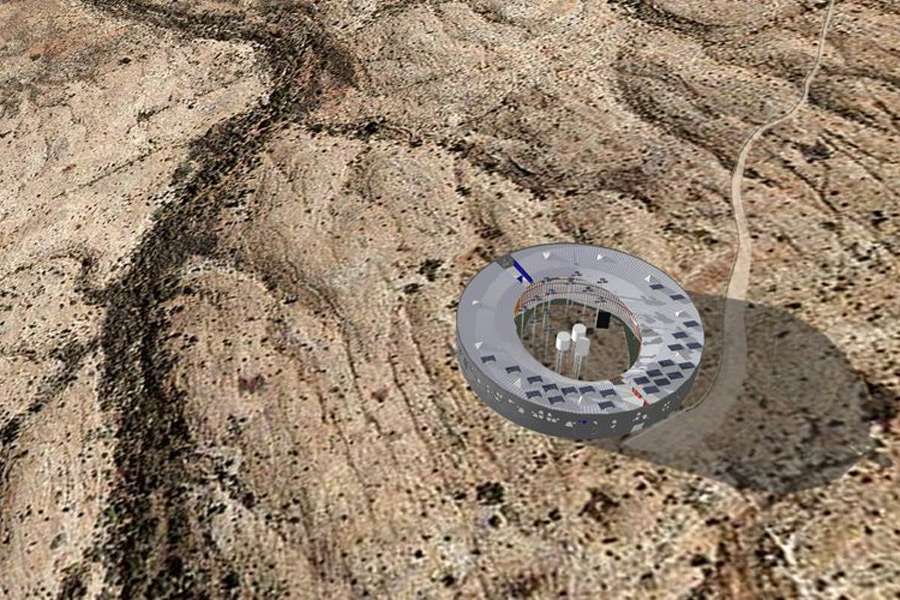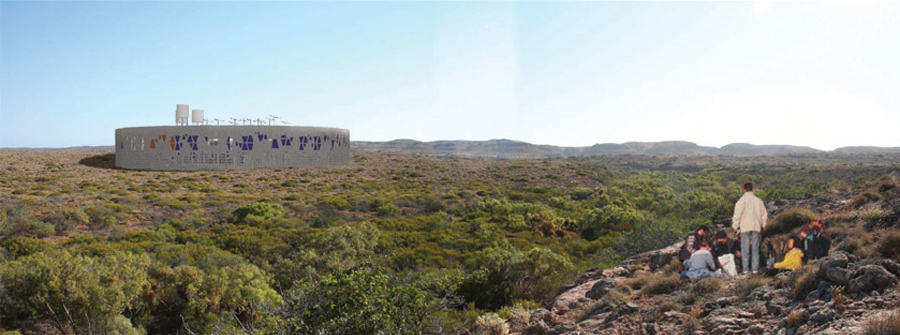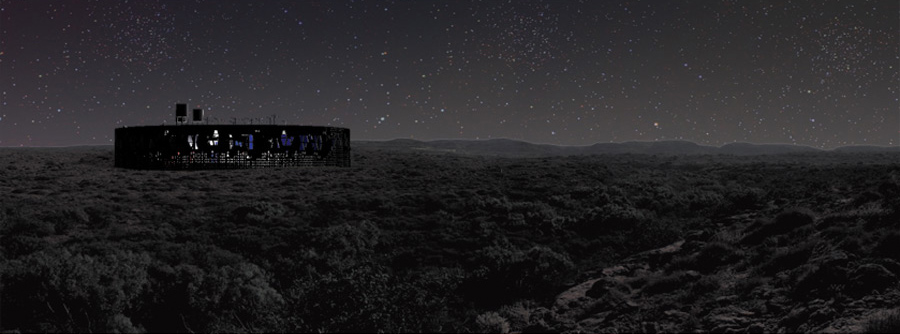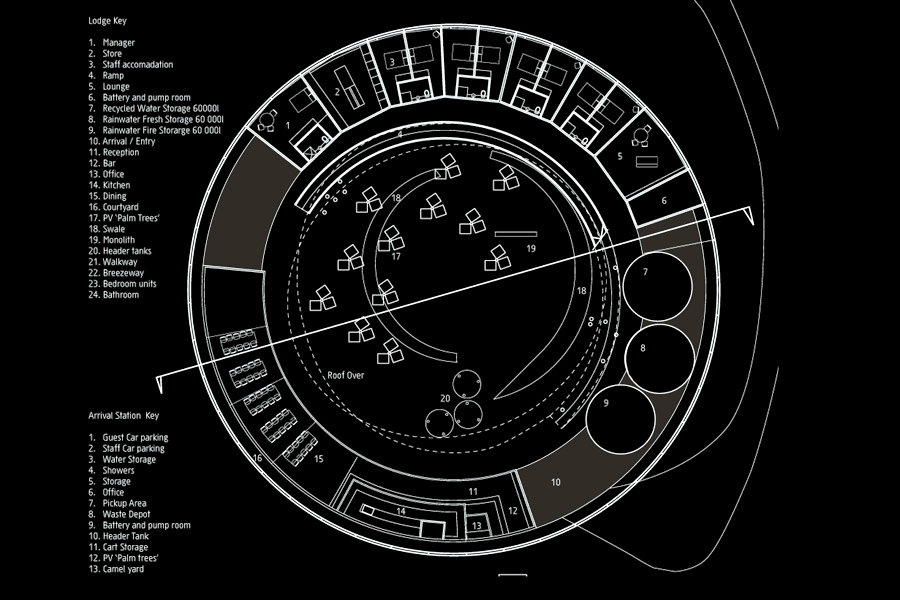> ARCHIVE > LIBRARY > CONCEPT DESIGN > NINGALOO, WESTERN AUSTRALIA
This is an Eco lodge for Ningaloo Reef, Western Australia organised around a dense courtyard and a perforated mass wall.
On a remote and fragile landscape, we entered into the question of how to experience and interact with that landscape in a meaningful and sustainable way. Our first move was to severely limit the footprint and create an intense and contained courtyard which acts as circulation and organiser for the building. It also contains the services of the building, from elevated water tanks to photovoltaic trees.The outside perimeter ring wall is massive and contains a sharp distinction between the interior and landscape.
This contrast between the delicacy of its landscape and the mass of its building is present in WA traditions such as John Hawes’ massive Romanesque, and paradoxically present in Ivanoff’s sculptural concrete block.
There is no pretense at touching the earth lightly, rather an aim of managing the incursion on the land, strictly defining its limit. The experience is urbane on one hand and singularly isolated on the other.
This is a building made in town and assembled on site. Its concrete skin is composed of 44 panels 3.3m wide cast from a single form, with variation in their perforations. Other components can be brought to site lined and fitted out, assembled and finished in place.
![]()
![]()
On a remote and fragile landscape, we entered into the question of how to experience and interact with that landscape in a meaningful and sustainable way. Our first move was to severely limit the footprint and create an intense and contained courtyard which acts as circulation and organiser for the building. It also contains the services of the building, from elevated water tanks to photovoltaic trees.The outside perimeter ring wall is massive and contains a sharp distinction between the interior and landscape.
This contrast between the delicacy of its landscape and the mass of its building is present in WA traditions such as John Hawes’ massive Romanesque, and paradoxically present in Ivanoff’s sculptural concrete block.
There is no pretense at touching the earth lightly, rather an aim of managing the incursion on the land, strictly defining its limit. The experience is urbane on one hand and singularly isolated on the other.
This is a building made in town and assembled on site. Its concrete skin is composed of 44 panels 3.3m wide cast from a single form, with variation in their perforations. Other components can be brought to site lined and fitted out, assembled and finished in place.





