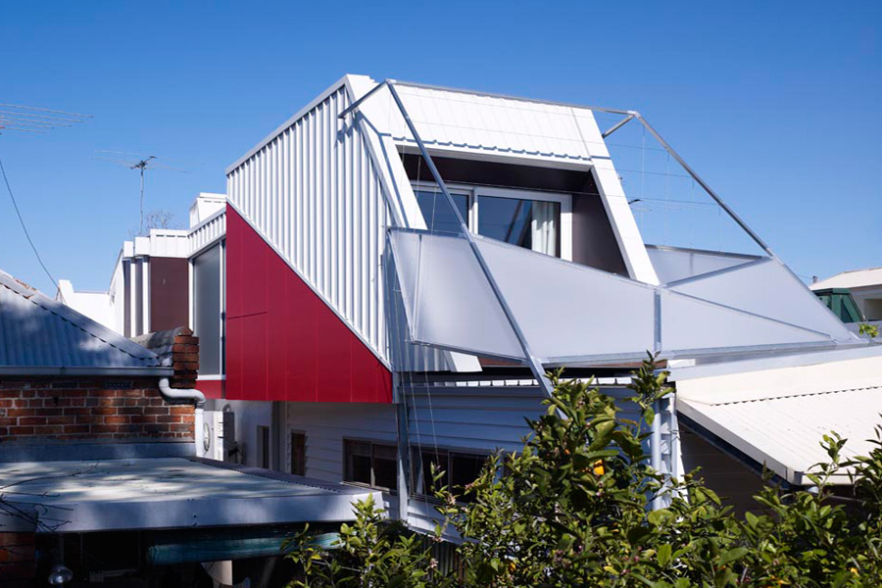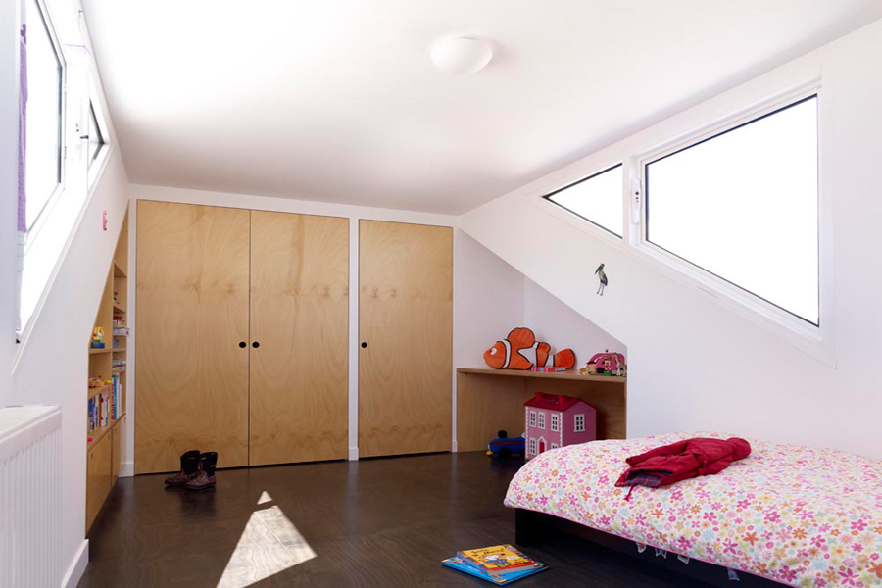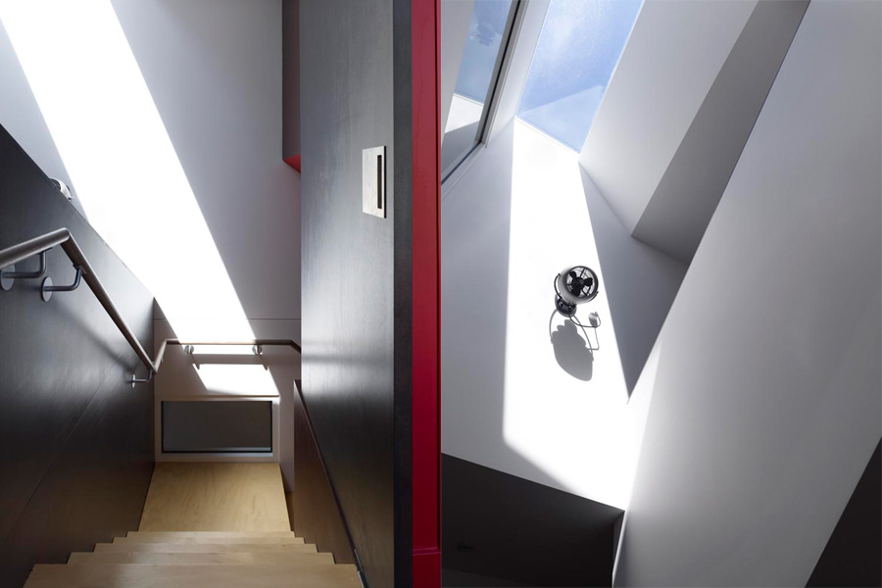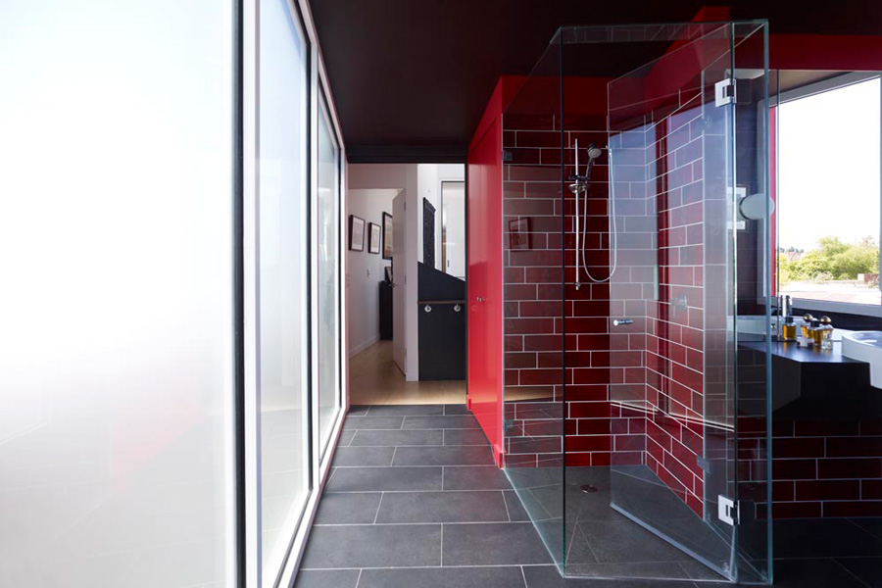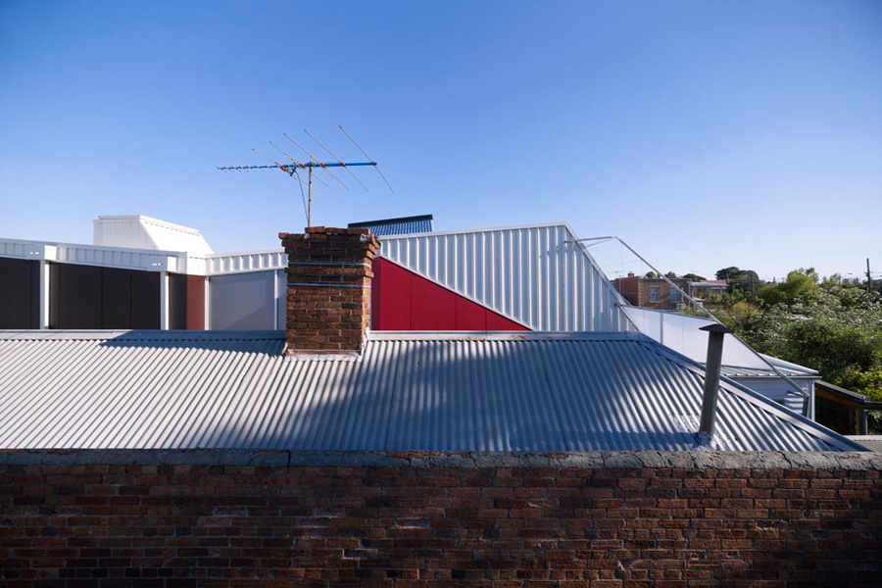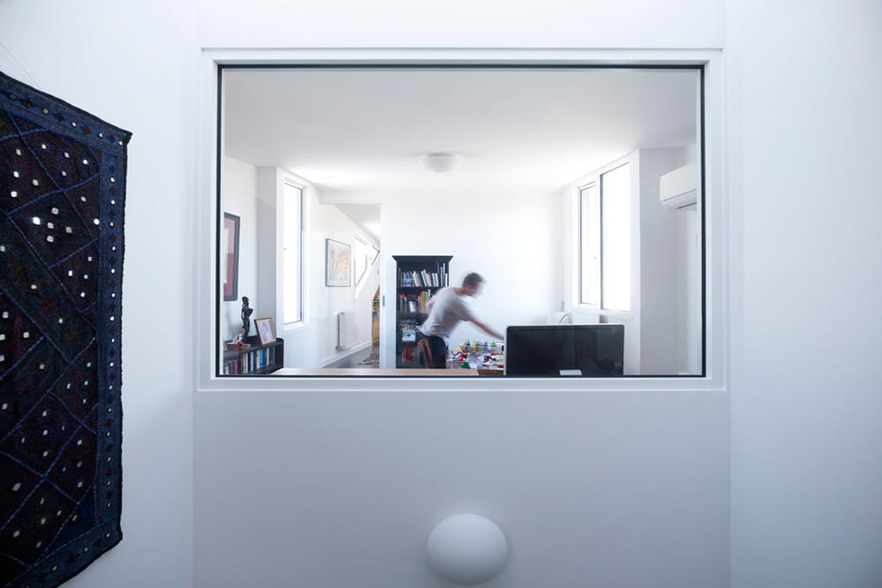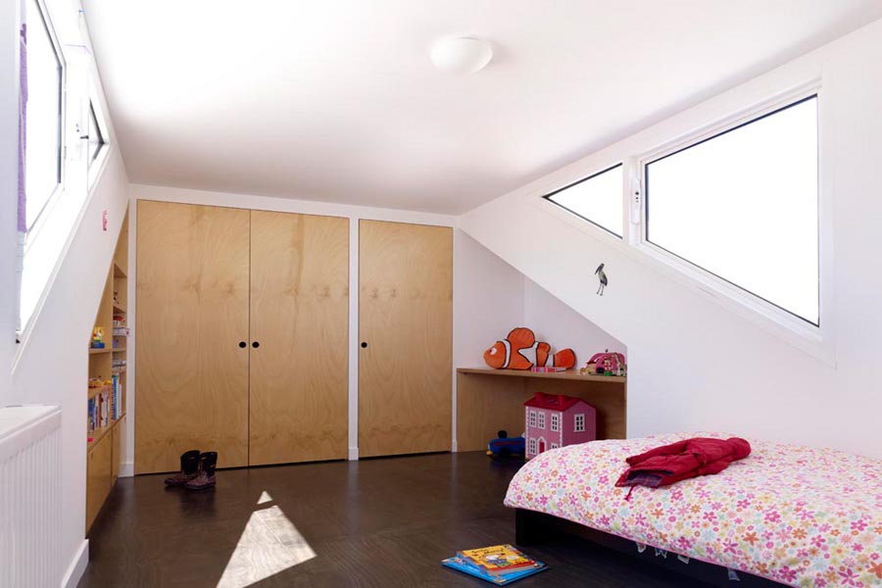> ARCHIVE > HOUSING > COMPLETED > CARLTON, WURUNDJERI LAND
The project transforms an existing terrace house – adding a second storey with 2 new bedrooms, an ensuite and a study – to provide a young couple with new spaces for themselves, their children, for living, and for working. Skylights bring light into the existing ground floor areas, and in the centre of the house a double storey void connects the existing areas to the new spaces above.
The design of the upper floor adjusts in plan and section along the length of the existing house, concealing the addition from the street and from the neighbouring houses. As a result, though only partially seen from the outside, internally the spaces look through each other and out to their surroundings.
![]()
![]()
![]()
![]()
The design of the upper floor adjusts in plan and section along the length of the existing house, concealing the addition from the street and from the neighbouring houses. As a result, though only partially seen from the outside, internally the spaces look through each other and out to their surroundings.
