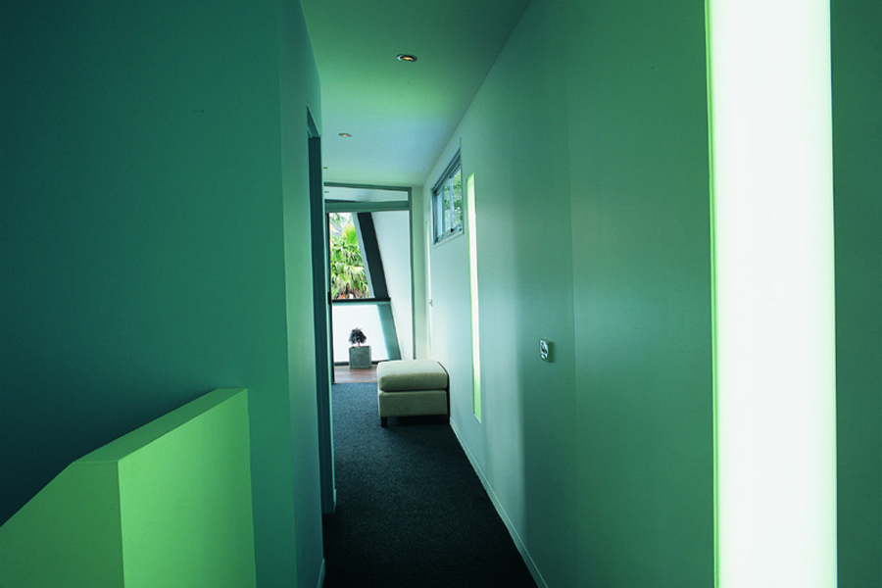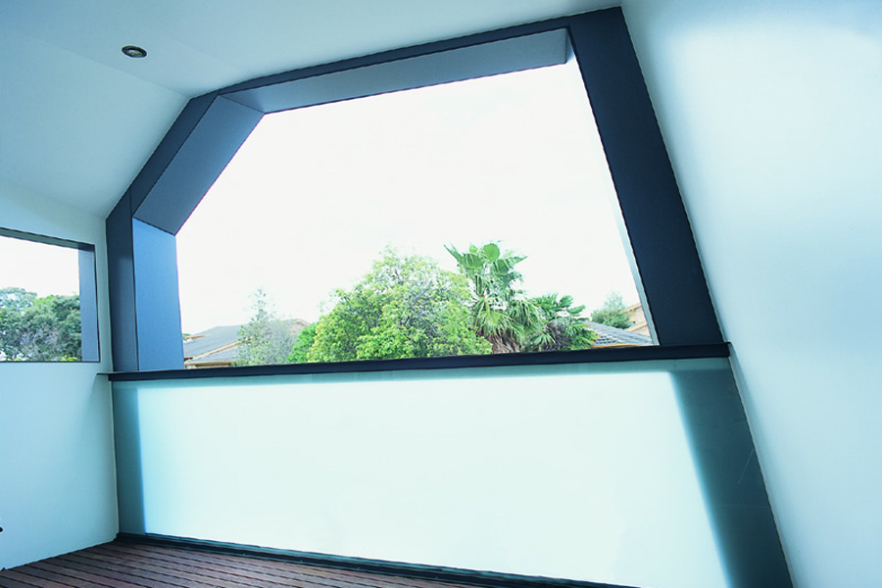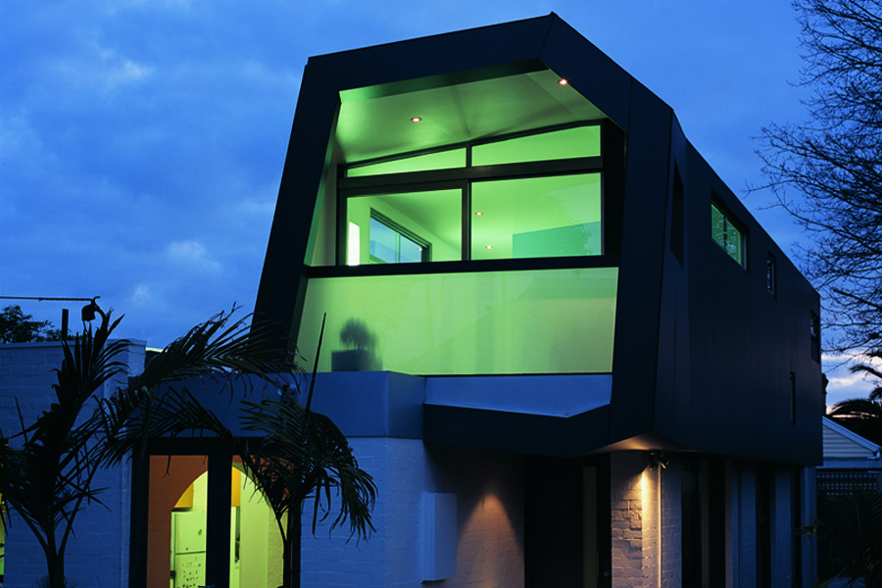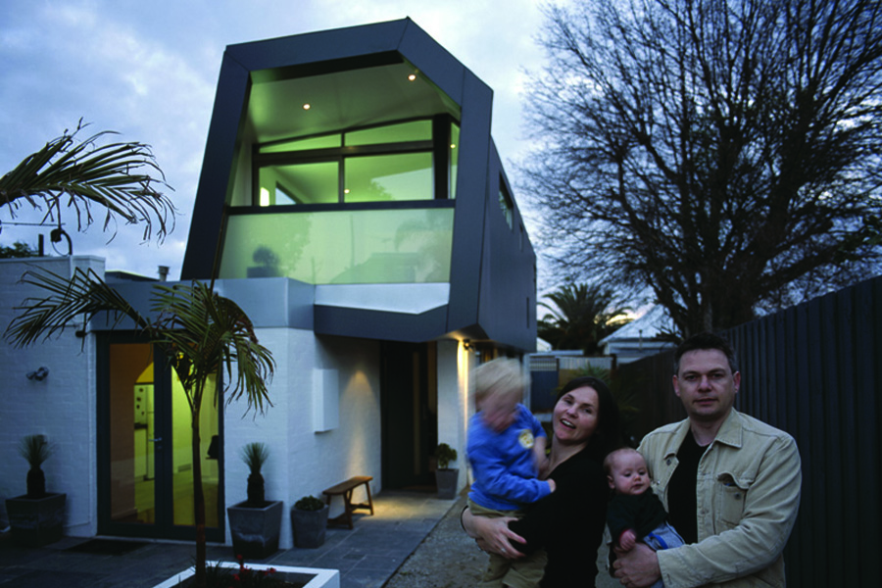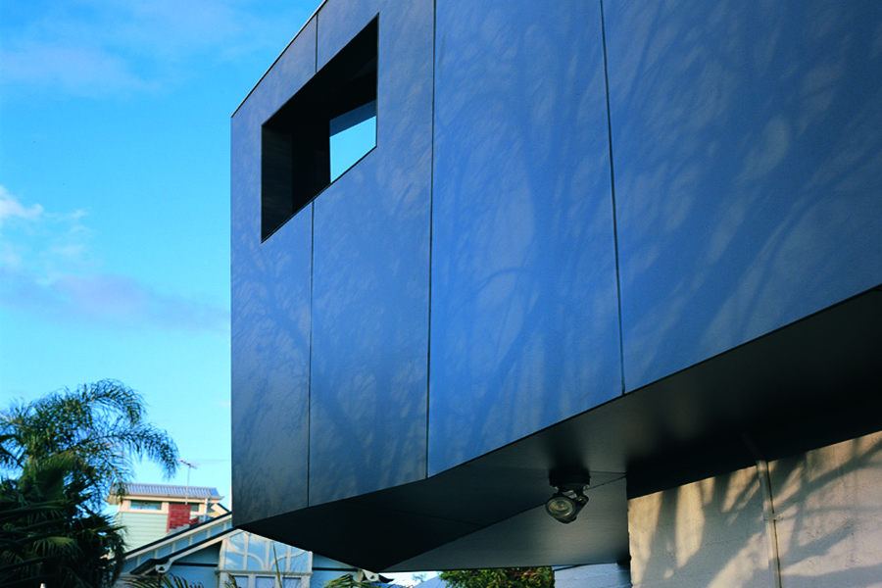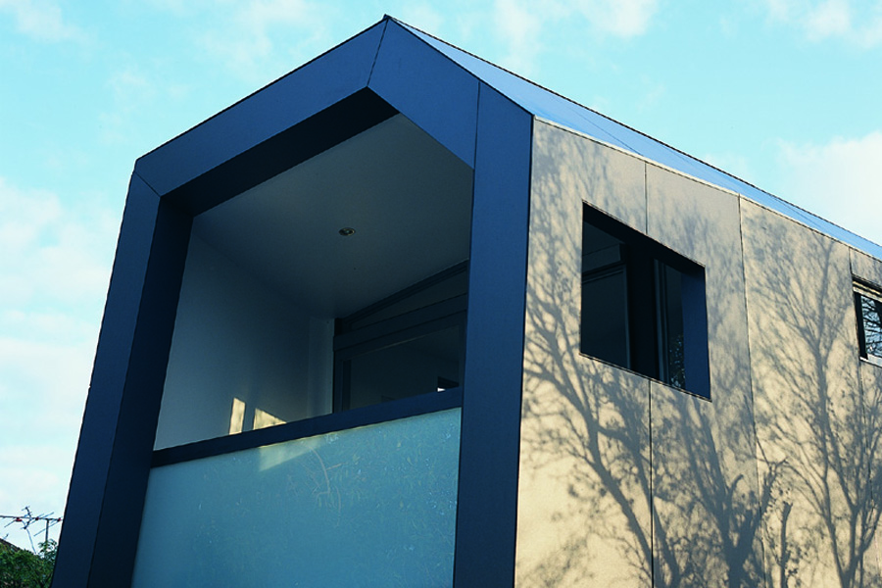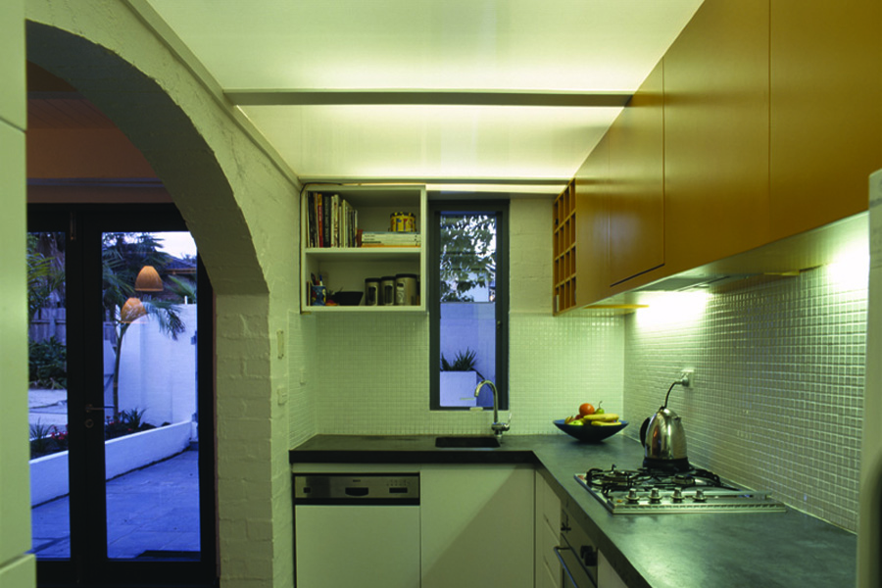> ARCHIVE > HOUSING > COMPLETED > BRIGHTON, WURUNDJERI LAND
This is a house addition that adds a new floor to a small 70s suburban brick bungalow, and refits the existing building.The main gesture is a dark tube or tunnel – a bent extrusion sitting in stark contrast over the white painted brick house. The new tube negotiates a very tight site and sensitive planning environment.
The project attempts to use such restrictions as a useful design tool. Its sectional offset allows the second floor to be centred on the site maximizing setbacks, while openings are carefully scaled and located to avoid the neighbours. These restrictions set the upper floor addition free from direct formal relationship through with the ground floor.
The tube is distorted and offset – cantilevering over the brick walls and bending most prominently at the front balcony which perches over the entrance.
The end of this tunnel forms an enclosed deck facing into the street creating interaction encouraged by town planning policy. The skin is a flush and matt metallic coated resin panel which maintains an abstraction in the form, and which recedes on the skyline. The palette of the exterior is conventional; the interior uses occasional baby blue and orange that casts onto the outside at night.
![]()
![]()
![]()
![]()
The project attempts to use such restrictions as a useful design tool. Its sectional offset allows the second floor to be centred on the site maximizing setbacks, while openings are carefully scaled and located to avoid the neighbours. These restrictions set the upper floor addition free from direct formal relationship through with the ground floor.
The tube is distorted and offset – cantilevering over the brick walls and bending most prominently at the front balcony which perches over the entrance.
The end of this tunnel forms an enclosed deck facing into the street creating interaction encouraged by town planning policy. The skin is a flush and matt metallic coated resin panel which maintains an abstraction in the form, and which recedes on the skyline. The palette of the exterior is conventional; the interior uses occasional baby blue and orange that casts onto the outside at night.
