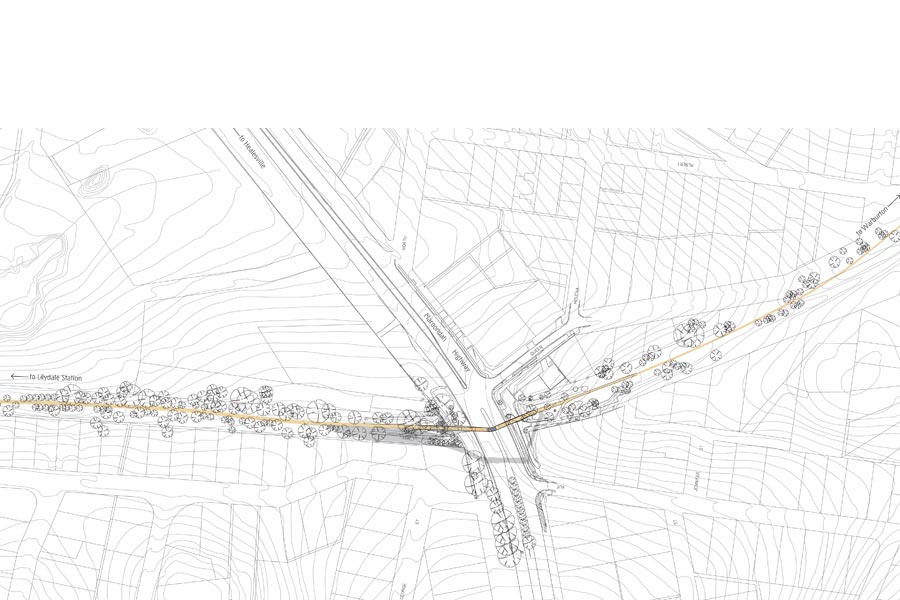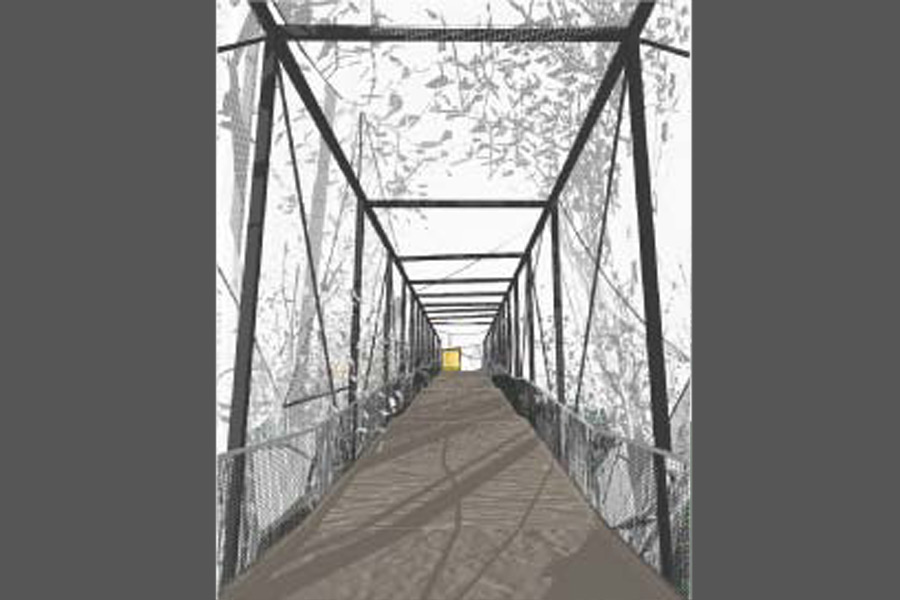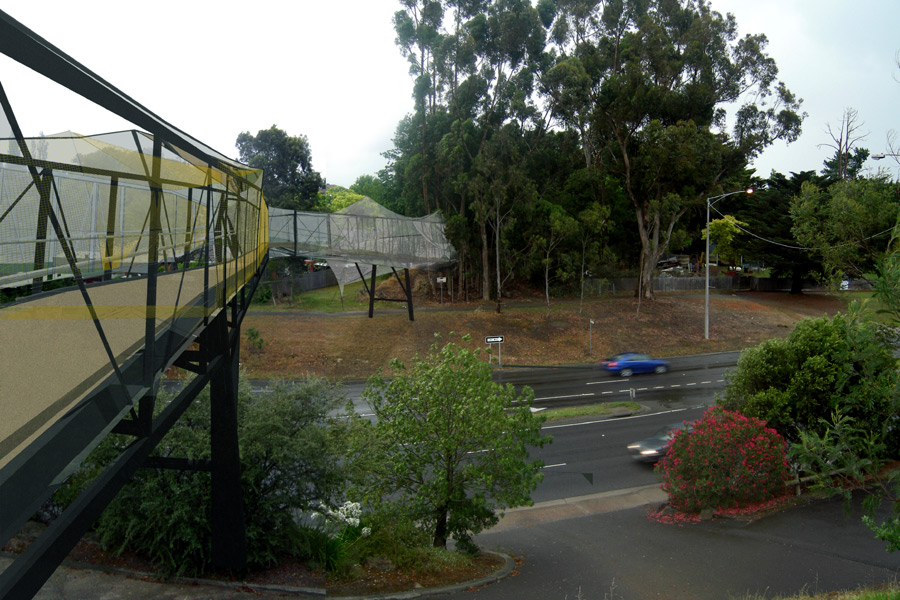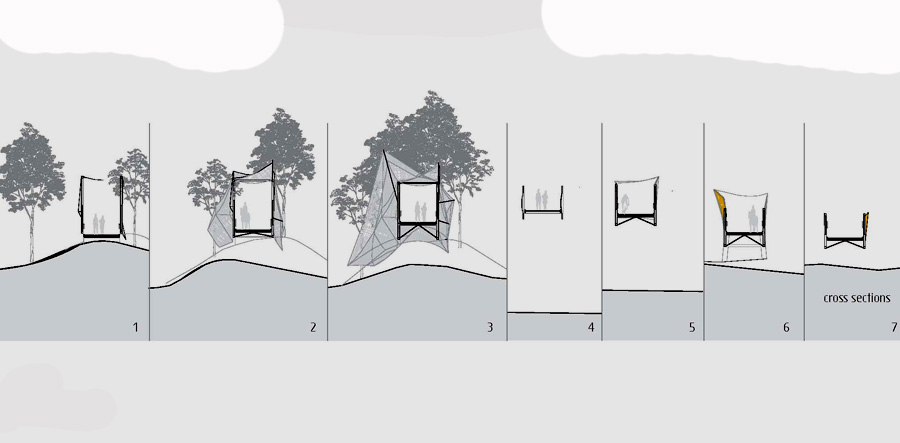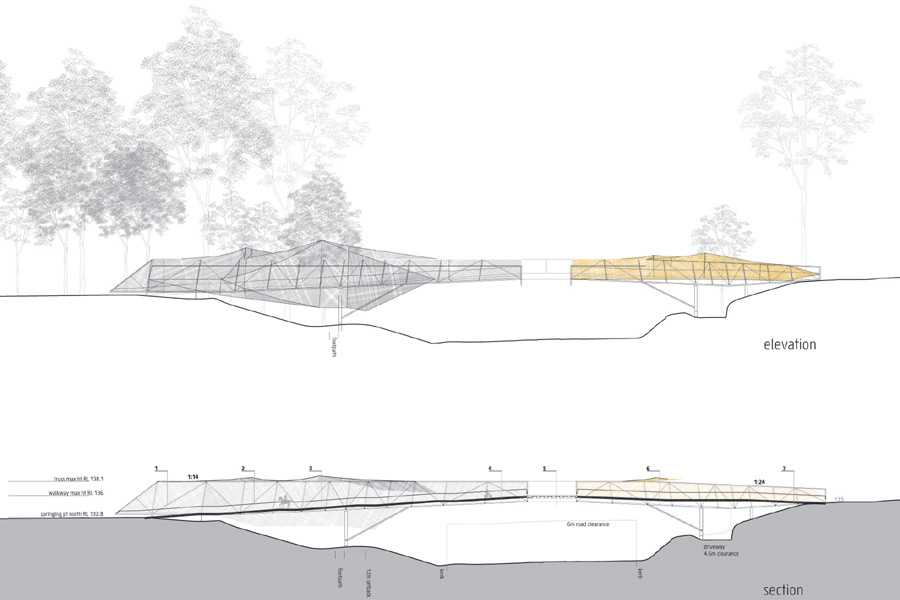> ARCHIVE > COMPETITION > LILYDALE, WOIWURRUNG COUNTRY
This project is an invited competition for a pedestrian bridge across the Maroondah highway in Lilydale, and reconnects fragments of the Warburton trail at the site of a former railway bridge. At the same time, it creates a gateway into Lilydale form the east as the highway begins to descend in to the city.
This design responds to the broader context of the Warburton trail – its memory, its physical presence and its landscape. In doing so it forms a landmark for Lilydale on the highway with a significance and meaning related to its larger environment.
The bridge form is driven by a series of observations and reflections on that site context:
1. That the bridge is an extension of the trail from two sides - the key motivation is to rejoin a severed line.
2. That the bridge emerges from a landscape which is particularly dense on the north side and from a land form which creates a natural panorama from the middle of the highway.
3. That the bridge is the third in a series over time, and the earlier bridges spanned a much narrower opening in the highway, while carrying a much greater load.
We saw an opportunity to mark a moment, or a turning point in the centre of the bridge. So the trail bends at the centre where the axes of the trail either side intersect. The walkway rises to its highest point in the centre and the cantilevered structure breaks there – creating an opening and a lookout at the centre. This centre break coincides with the old contours of the narrower highway opening under the former bridges.
We thought of each bridge side as an extension of the landscape reaching out over the road. The surface there is stabilised earth, trail - like, while the centre break is steel and glass- more like a railway.
We liked the clear and straightforward structure of the rail bridges and responded to these in the truss form. The truss form rises relative to the descending walkway on the north creating the drama of a tall structure, and a response to the tall tree scape on the north edge.
![]()
![]()
![]()
This design responds to the broader context of the Warburton trail – its memory, its physical presence and its landscape. In doing so it forms a landmark for Lilydale on the highway with a significance and meaning related to its larger environment.
The bridge form is driven by a series of observations and reflections on that site context:
1. That the bridge is an extension of the trail from two sides - the key motivation is to rejoin a severed line.
2. That the bridge emerges from a landscape which is particularly dense on the north side and from a land form which creates a natural panorama from the middle of the highway.
3. That the bridge is the third in a series over time, and the earlier bridges spanned a much narrower opening in the highway, while carrying a much greater load.
We saw an opportunity to mark a moment, or a turning point in the centre of the bridge. So the trail bends at the centre where the axes of the trail either side intersect. The walkway rises to its highest point in the centre and the cantilevered structure breaks there – creating an opening and a lookout at the centre. This centre break coincides with the old contours of the narrower highway opening under the former bridges.
We thought of each bridge side as an extension of the landscape reaching out over the road. The surface there is stabilised earth, trail - like, while the centre break is steel and glass- more like a railway.
We liked the clear and straightforward structure of the rail bridges and responded to these in the truss form. The truss form rises relative to the descending walkway on the north creating the drama of a tall structure, and a response to the tall tree scape on the north edge.
