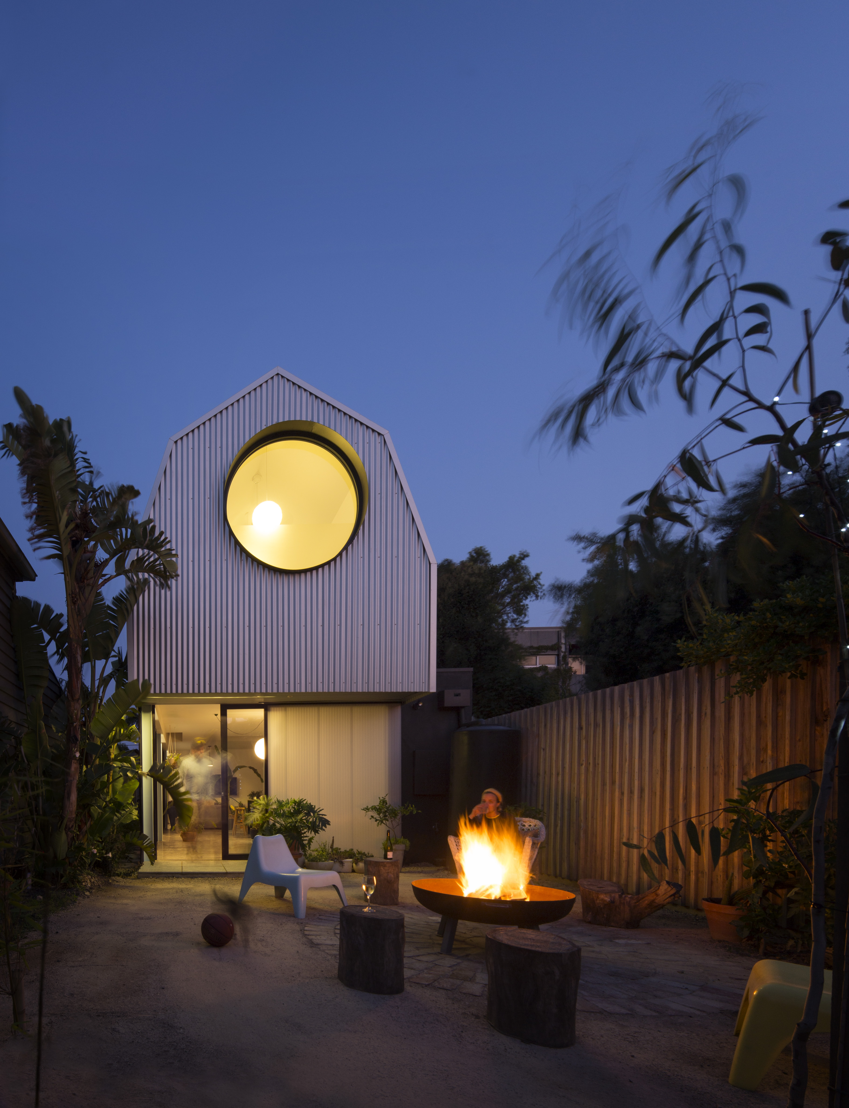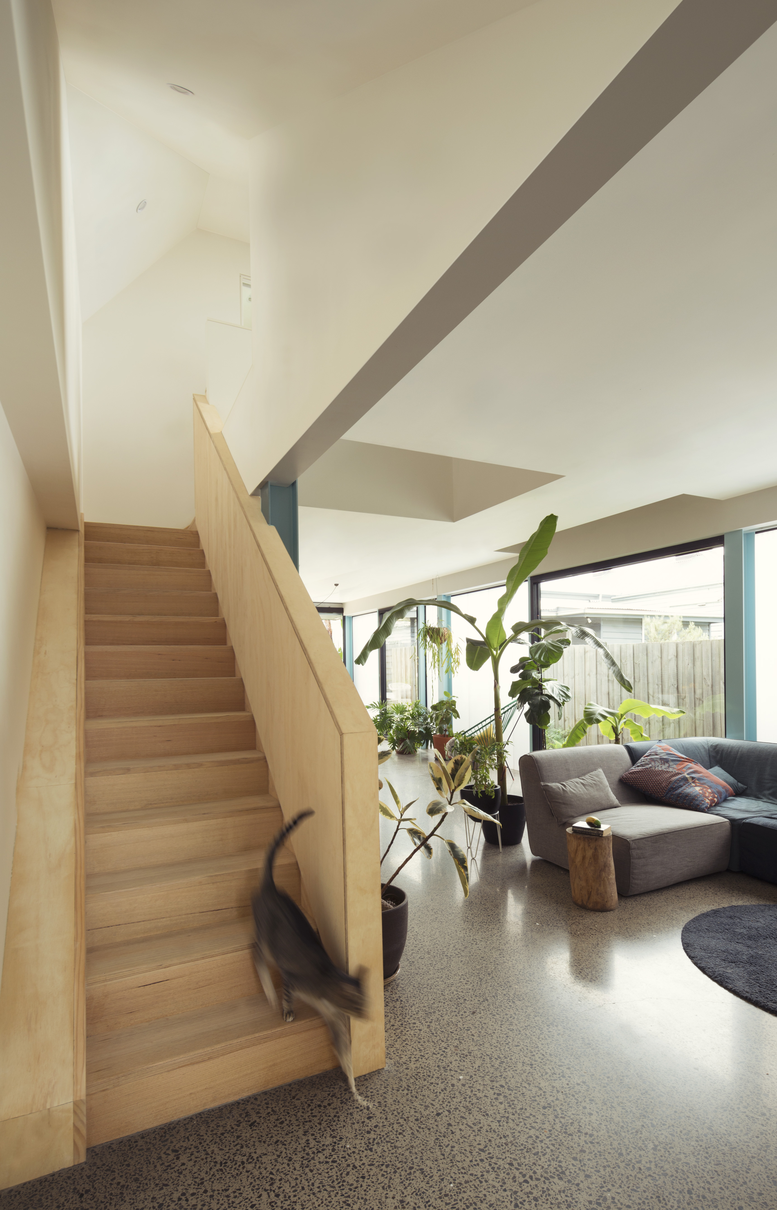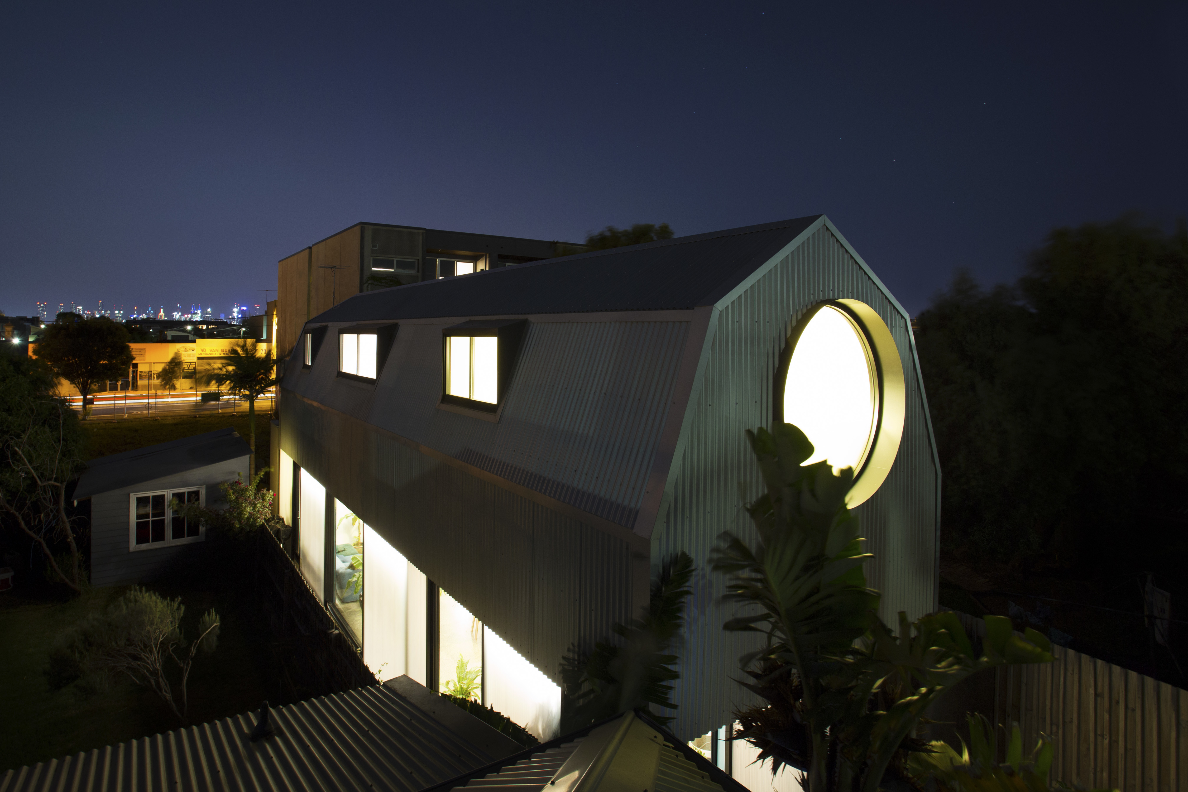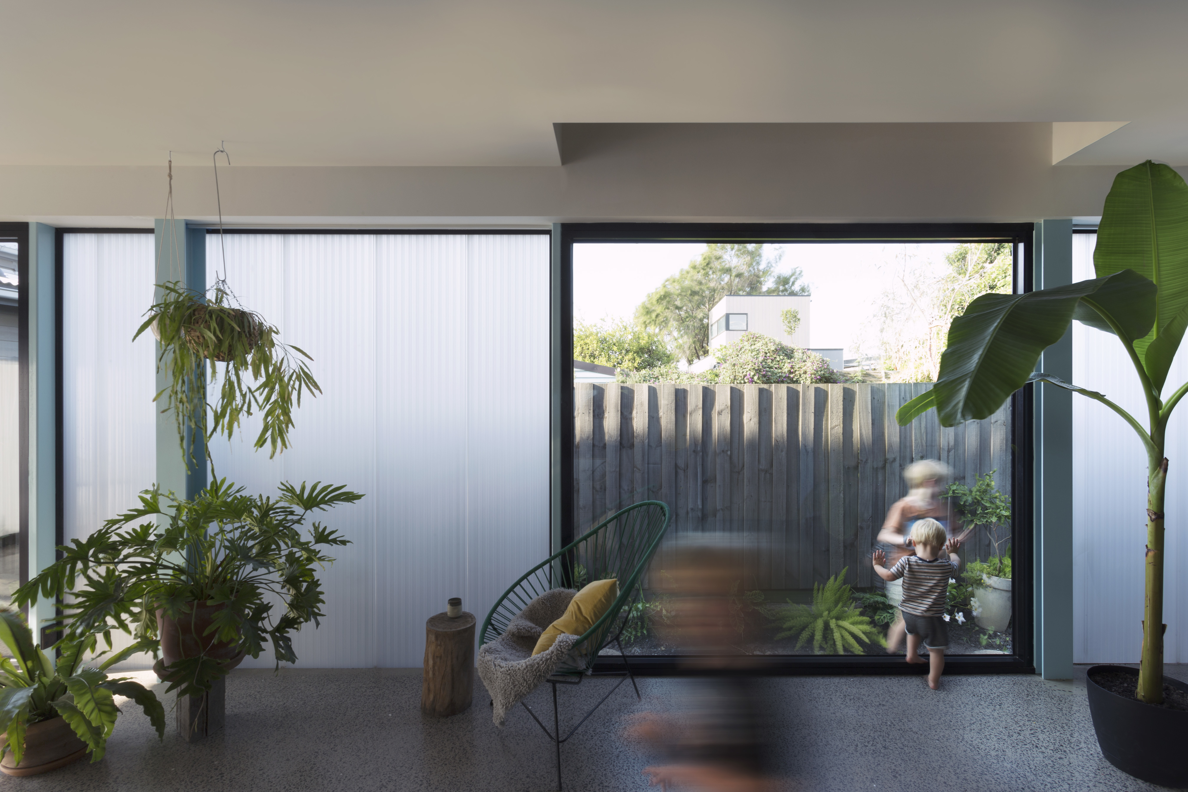> ARCHIVE > HOUSING > COMPLETED 2018 > SEDDON, WURUNDJERI LAND
How do you create a lot with a little?
Windsor Castle is an exercise in reconciling the suburban pavilion in a garden with a tight inner urban site and a super constrained budget. It is a familiar type shrunk and compressed into its context.
Conceived as a suburban garden with the house elevated above, the living spaces occupy a greenhouse volume on the ground level allowing the garden to extend into the house and fill the block. The typical street pattern is reversed with the building pushed to the rear boundary creating a long front garden connected to the street.
Cantilevered above the greenhouse space, an elevated steel shed houses the family bedrooms and bathroom. A gothic rose window on the front façade captures the neighbourhood skyline and tree canopy.
This project participates in the critical task of examining the individual house in its modest and diminutive form.
> READ MORE ABOUT WINDSOR CASTLE ON LUNCHBOX ARCHITECT
Windsor Castle is an exercise in reconciling the suburban pavilion in a garden with a tight inner urban site and a super constrained budget. It is a familiar type shrunk and compressed into its context.
Conceived as a suburban garden with the house elevated above, the living spaces occupy a greenhouse volume on the ground level allowing the garden to extend into the house and fill the block. The typical street pattern is reversed with the building pushed to the rear boundary creating a long front garden connected to the street.
Cantilevered above the greenhouse space, an elevated steel shed houses the family bedrooms and bathroom. A gothic rose window on the front façade captures the neighbourhood skyline and tree canopy.
This project participates in the critical task of examining the individual house in its modest and diminutive form.
> READ MORE ABOUT WINDSOR CASTLE ON LUNCHBOX ARCHITECT







