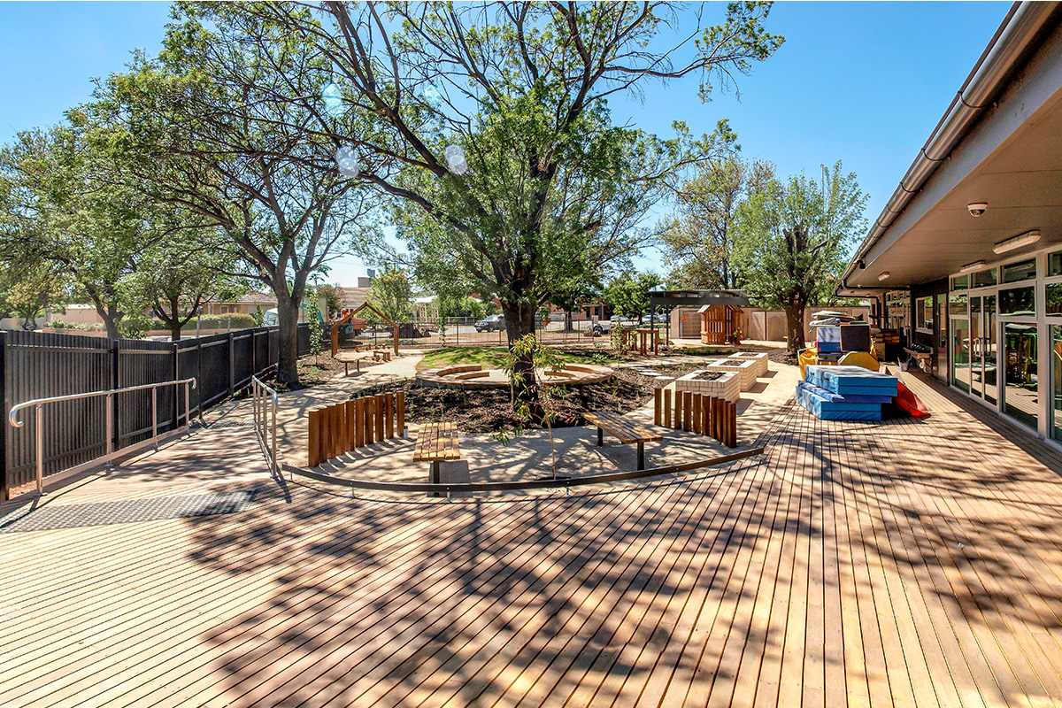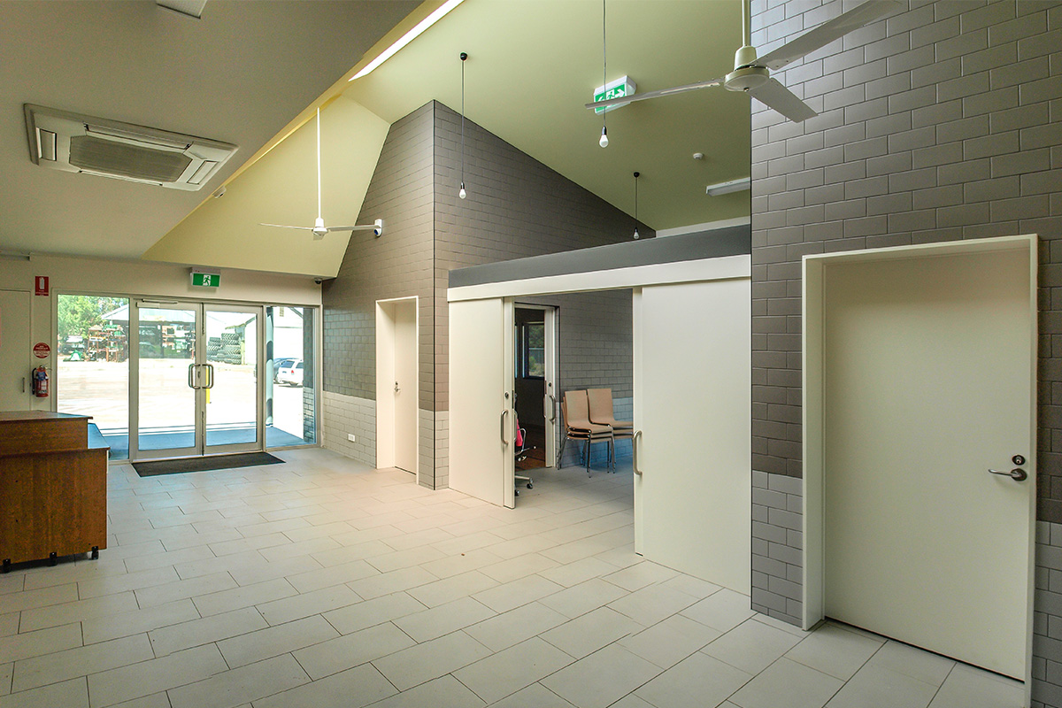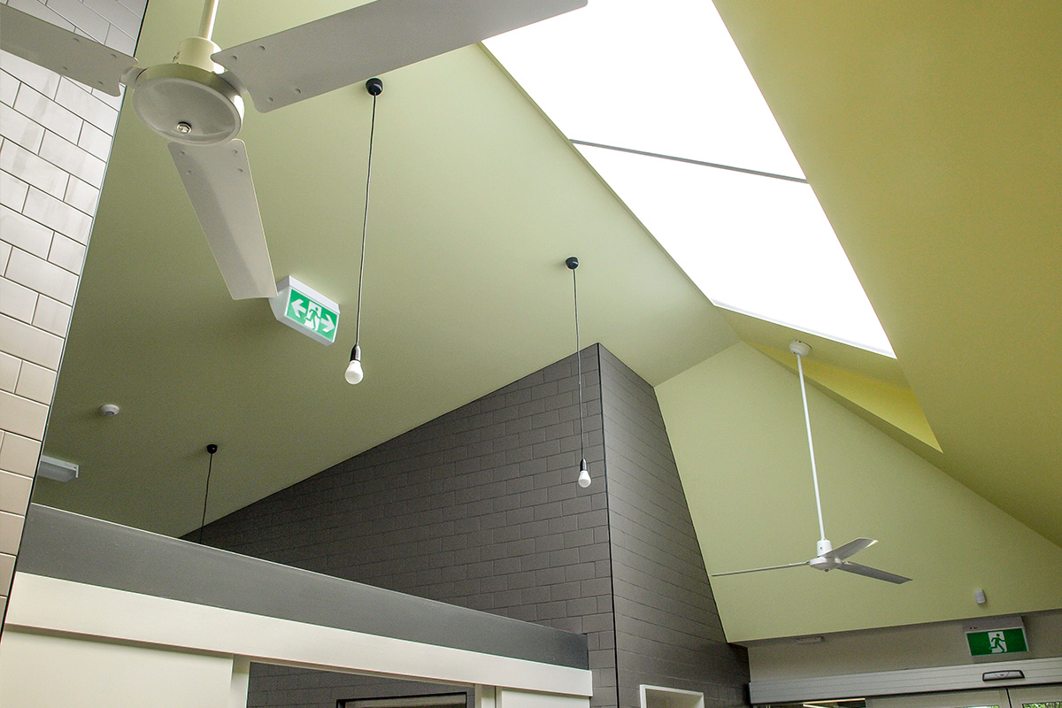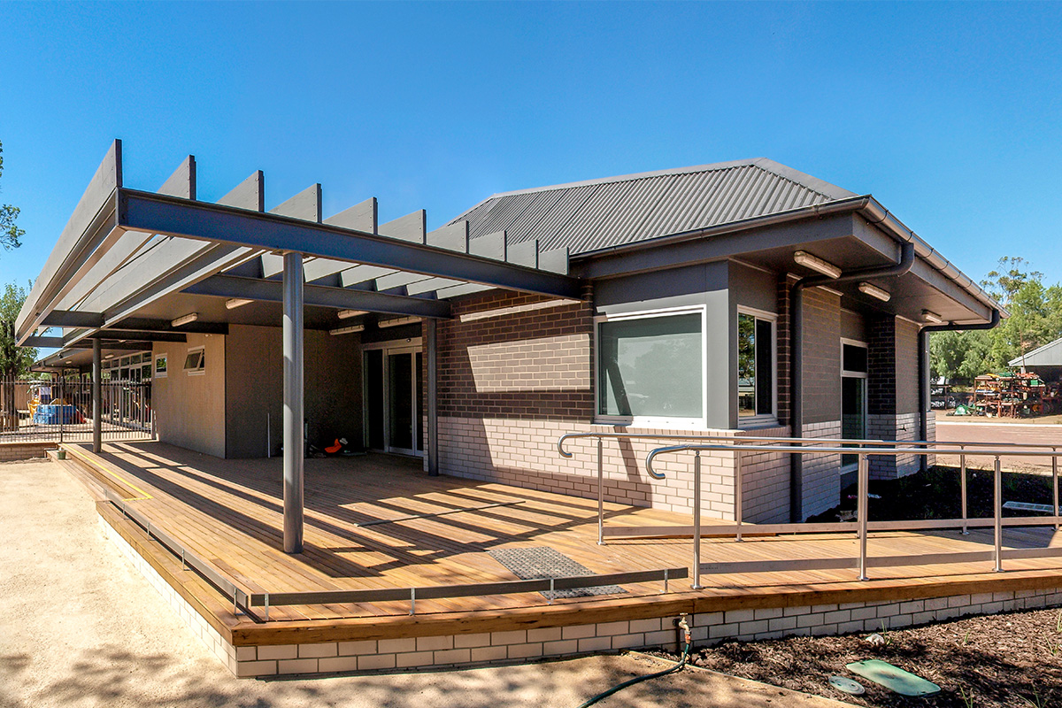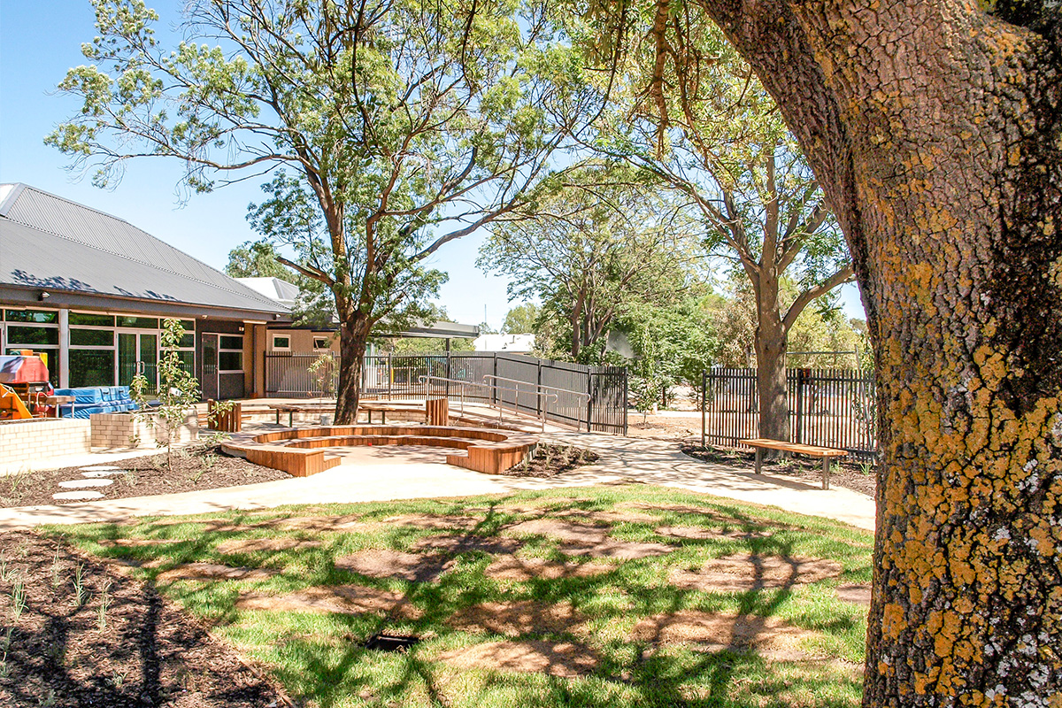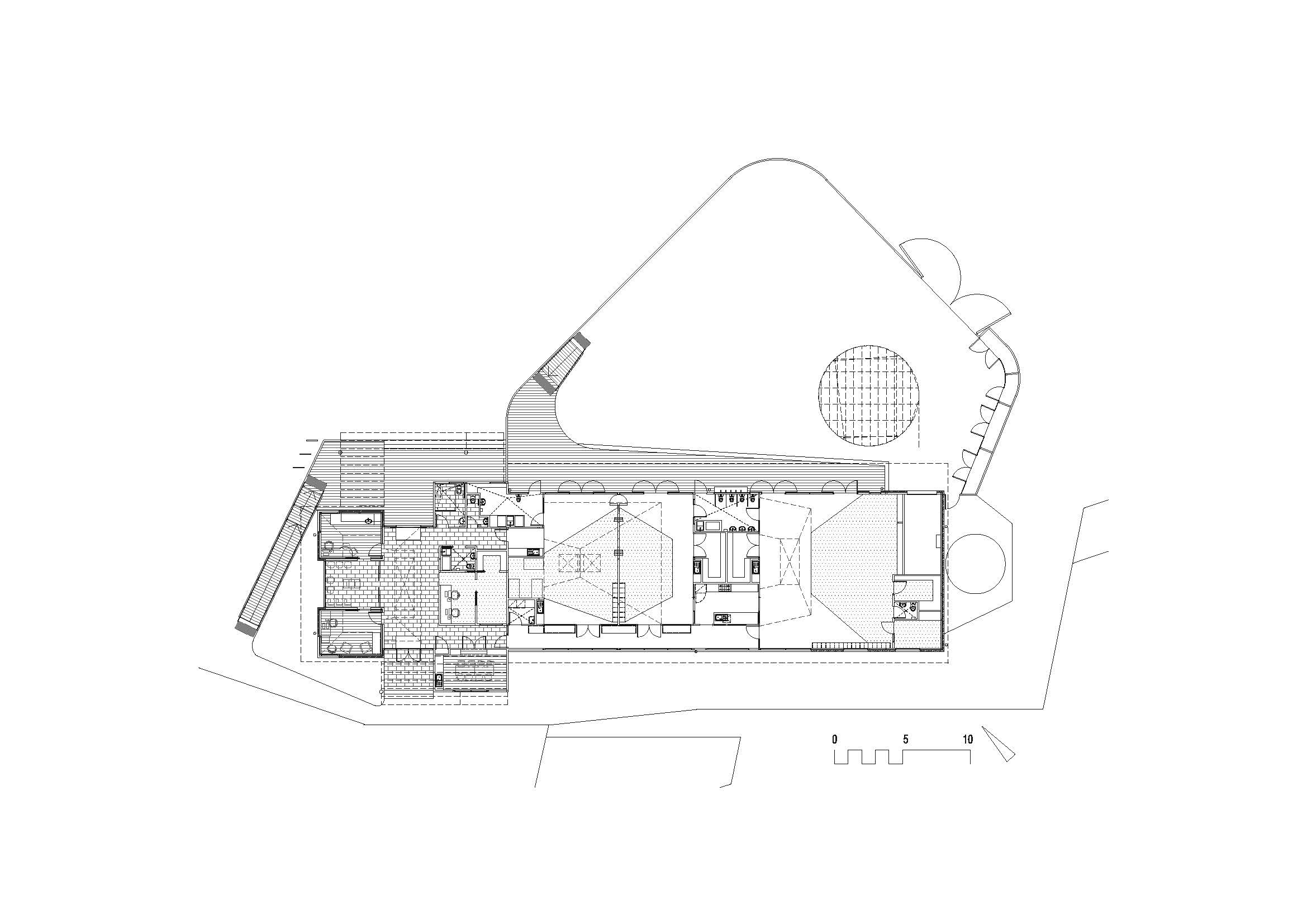> ARCHIVE > FAMILY CENTRE & MATERNAL AND CHILD HEALTH > COMPLETED 2011 > DONALD, DJADJAWURRUNG COUNTRY
Donald Family Services Centre is a new purpose-built facility for the small rural town of Donald in the Wimmera region of Victoria. The centre includes a foyer/reception and associated amenities serving a kindergarten, children’s centre with outdoor space, maternal and child health centre, consulting suites, meeting spaces and a multipurpose hall and kitchen.
ANTARCTICA worked with the Buloke Shire Council and local residents through a Steering Committee on the design. This included running workshops and undertaking an appraisal of the potential to use the existing buildings as an early stage of the project.
Creating a flexible, pragmatic combination of spaces for specialised and general community services, together with educational facilities and a series of spaces that can be shared or used by one of the services on an ad hoc basis is a key aspect of the design. This ensures that the facility is adaptable and ‘future-proofed’.
Another strong focus of the design is the ‘embedding’ of features that will increase the environmental sustainability of the centre. The design includes such elements as orientation to optimise cooling in summer and warming in winter, ‘stack ventilation’, the use of thermal mass and high durability materials and finishes.
A particular focus of the design was on the full participation of children with disability.
![]()
![]()
![]()
![]()
ANTARCTICA worked with the Buloke Shire Council and local residents through a Steering Committee on the design. This included running workshops and undertaking an appraisal of the potential to use the existing buildings as an early stage of the project.
Creating a flexible, pragmatic combination of spaces for specialised and general community services, together with educational facilities and a series of spaces that can be shared or used by one of the services on an ad hoc basis is a key aspect of the design. This ensures that the facility is adaptable and ‘future-proofed’.
Another strong focus of the design is the ‘embedding’ of features that will increase the environmental sustainability of the centre. The design includes such elements as orientation to optimise cooling in summer and warming in winter, ‘stack ventilation’, the use of thermal mass and high durability materials and finishes.
A particular focus of the design was on the full participation of children with disability.
