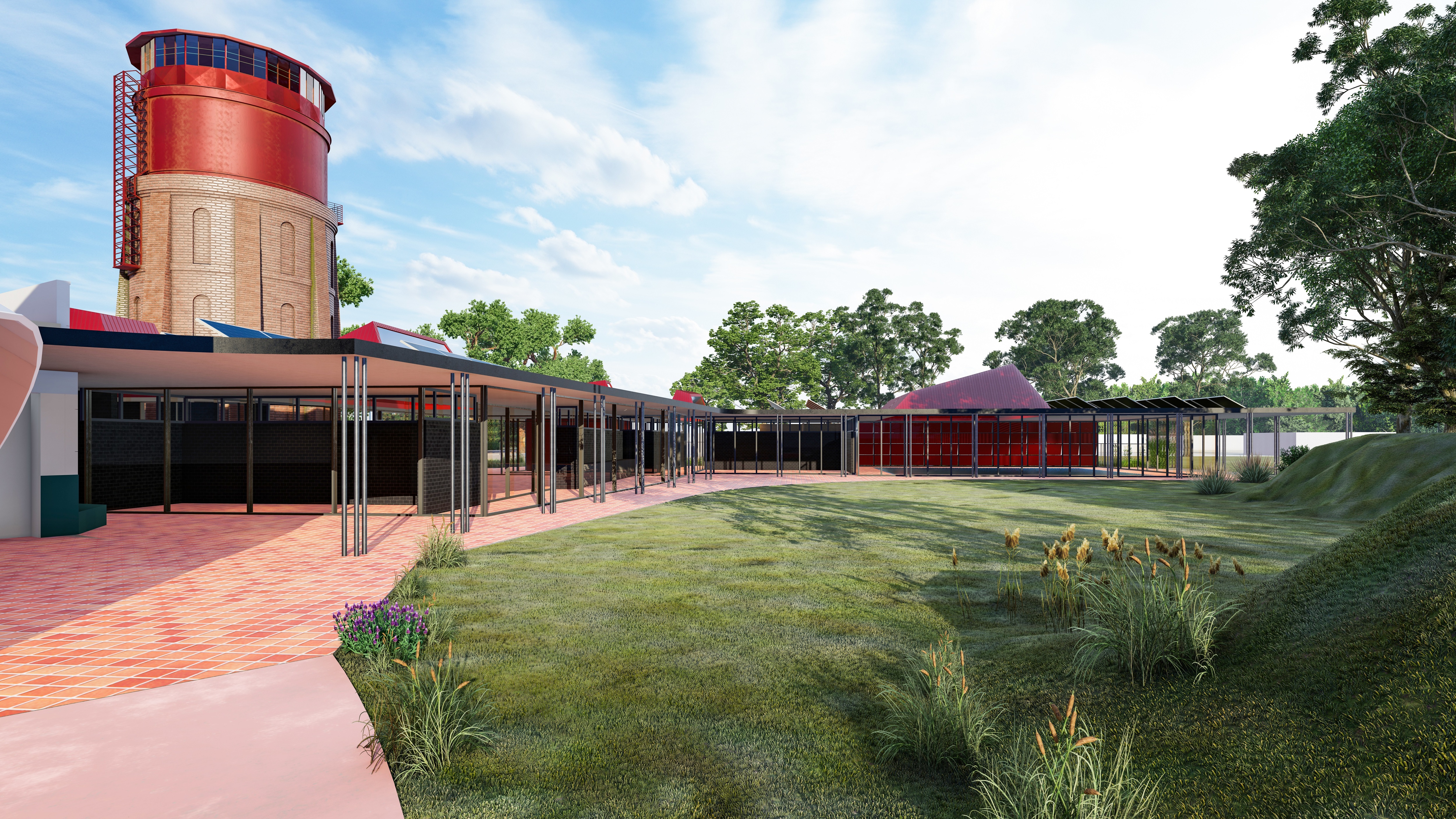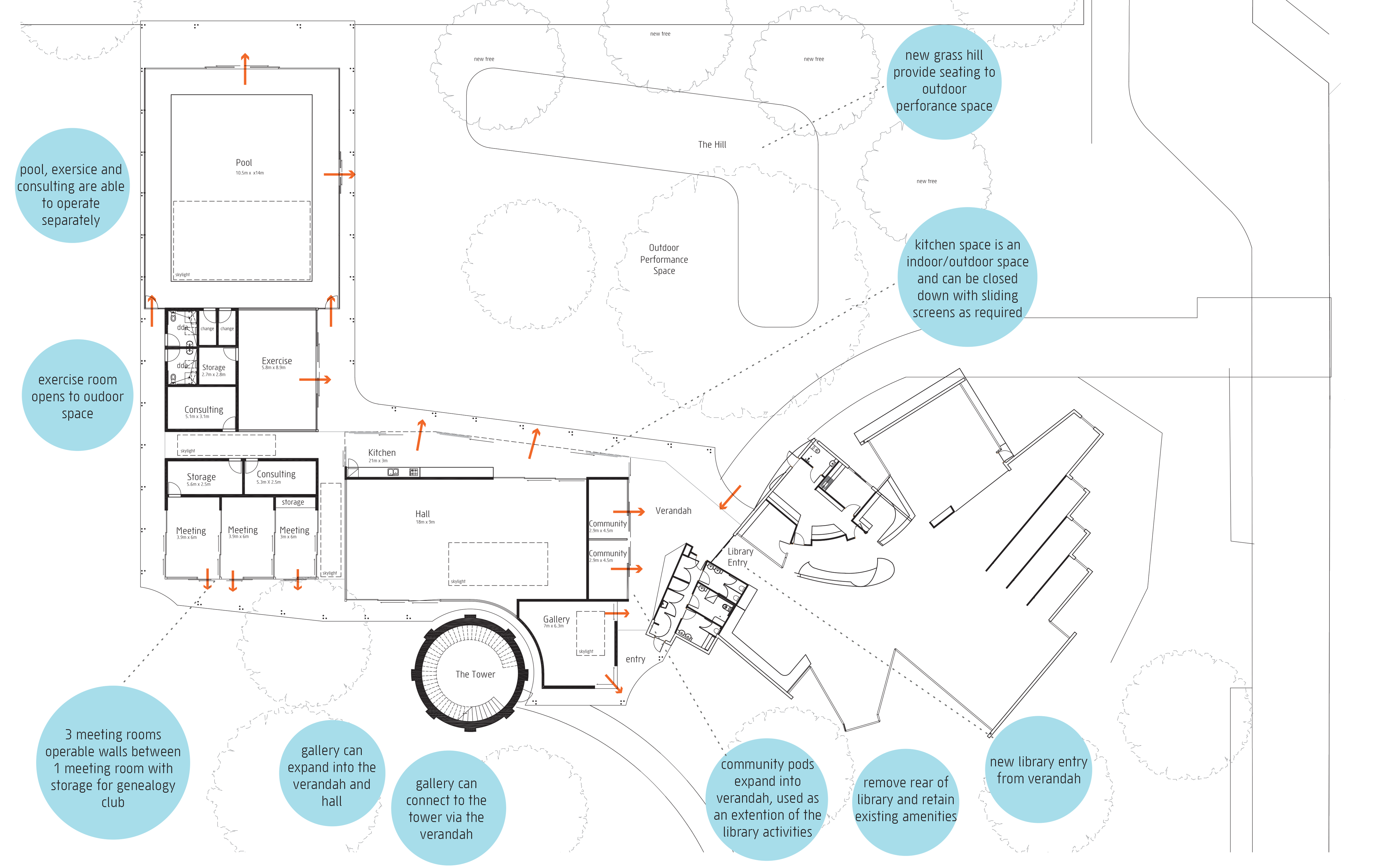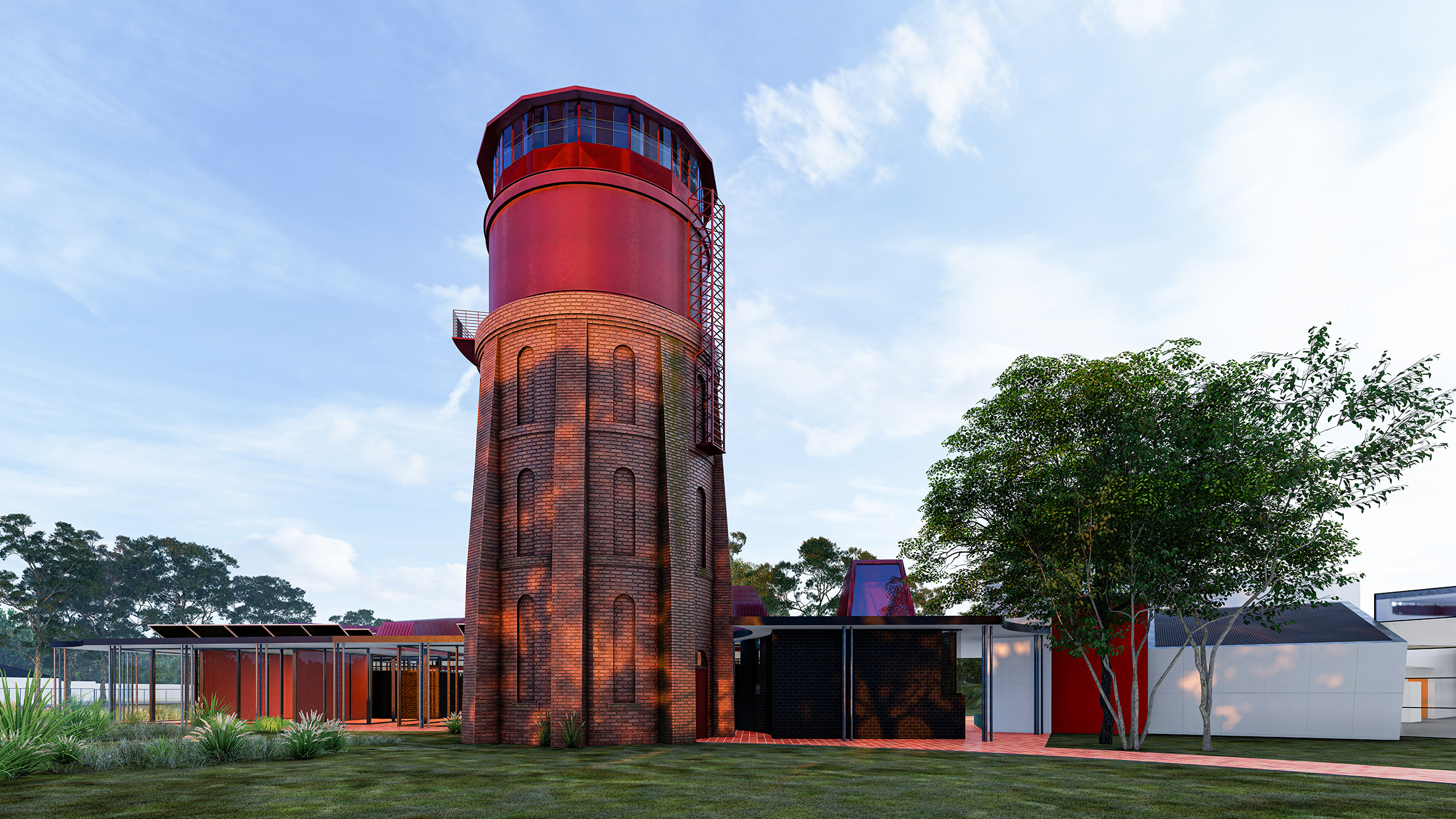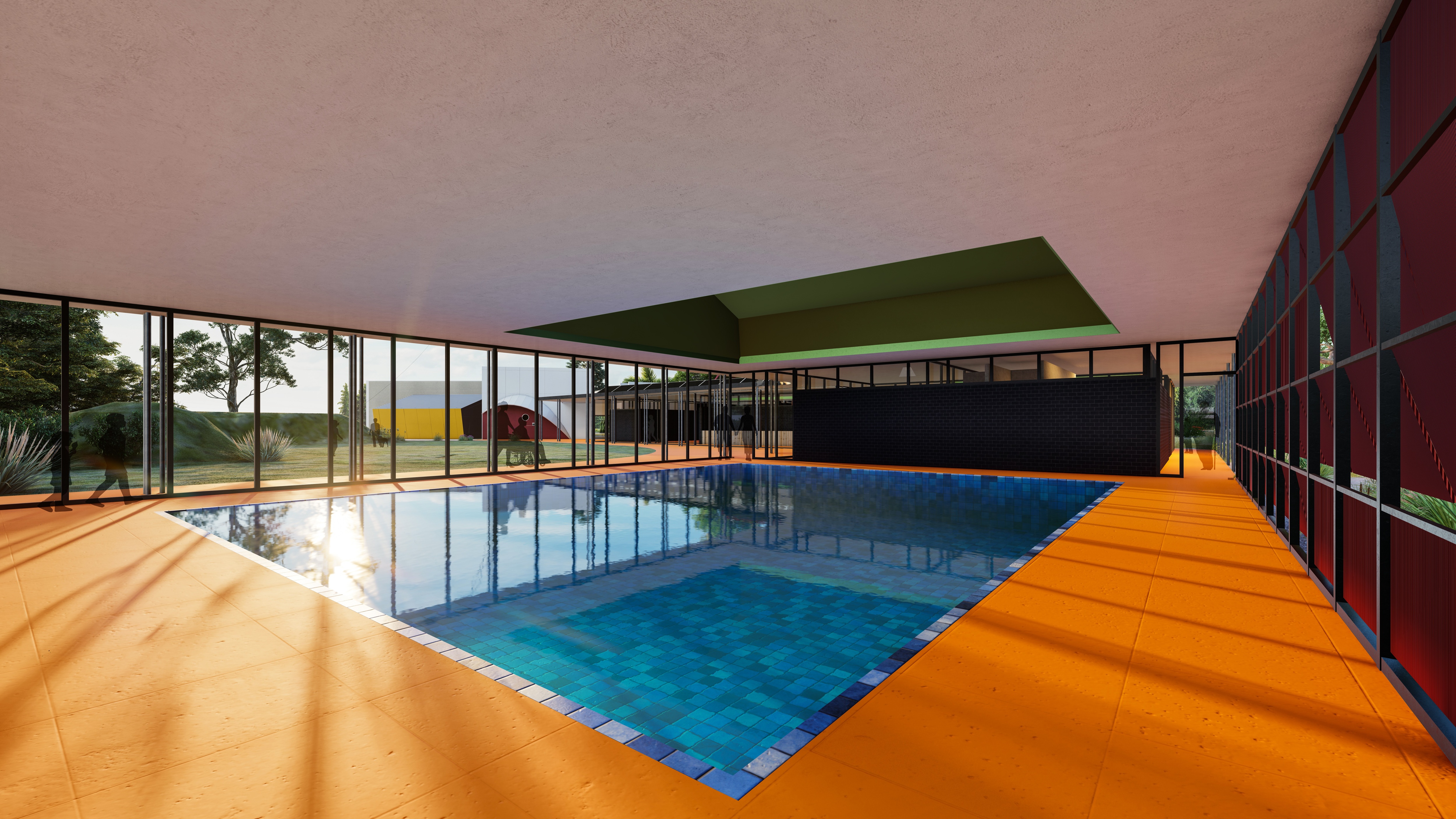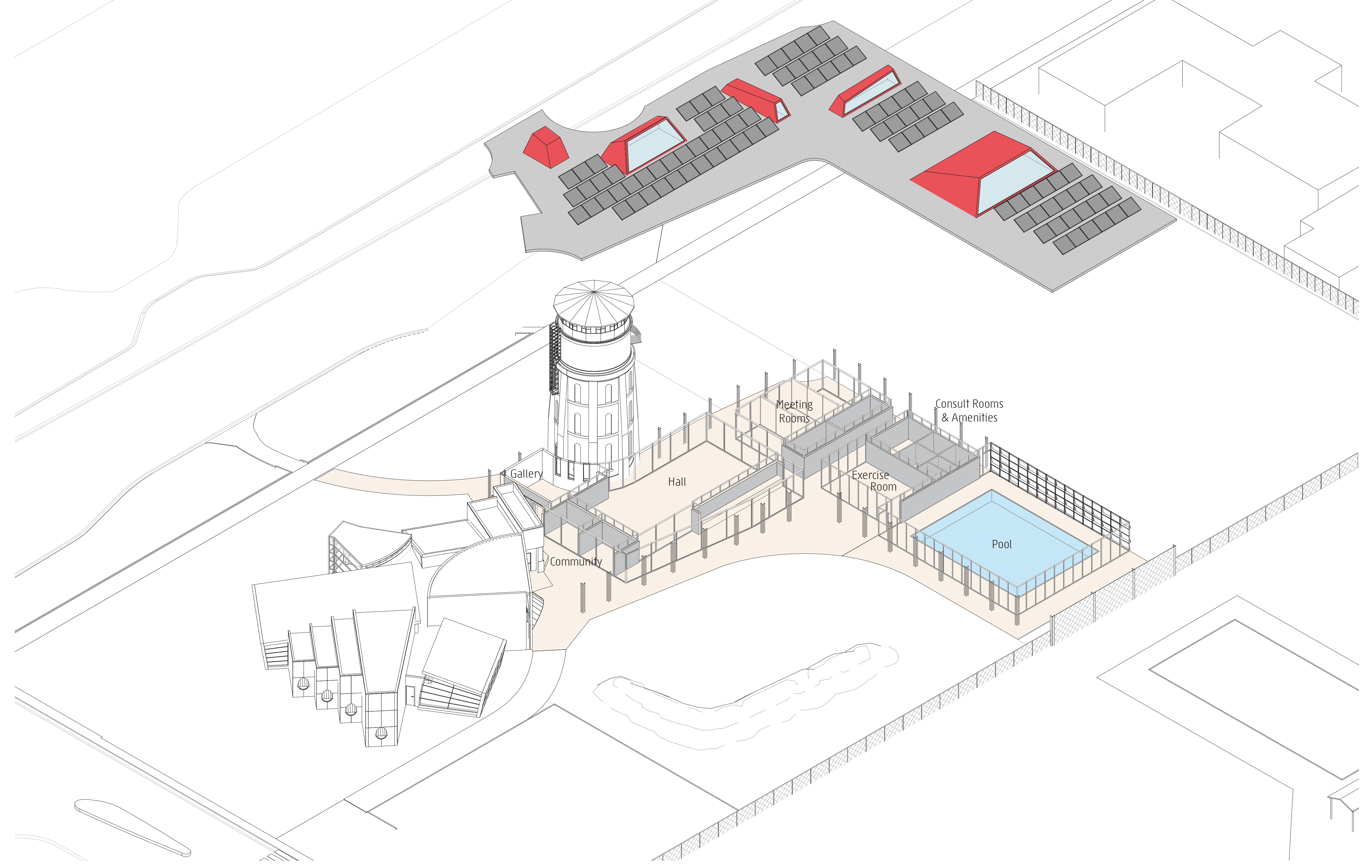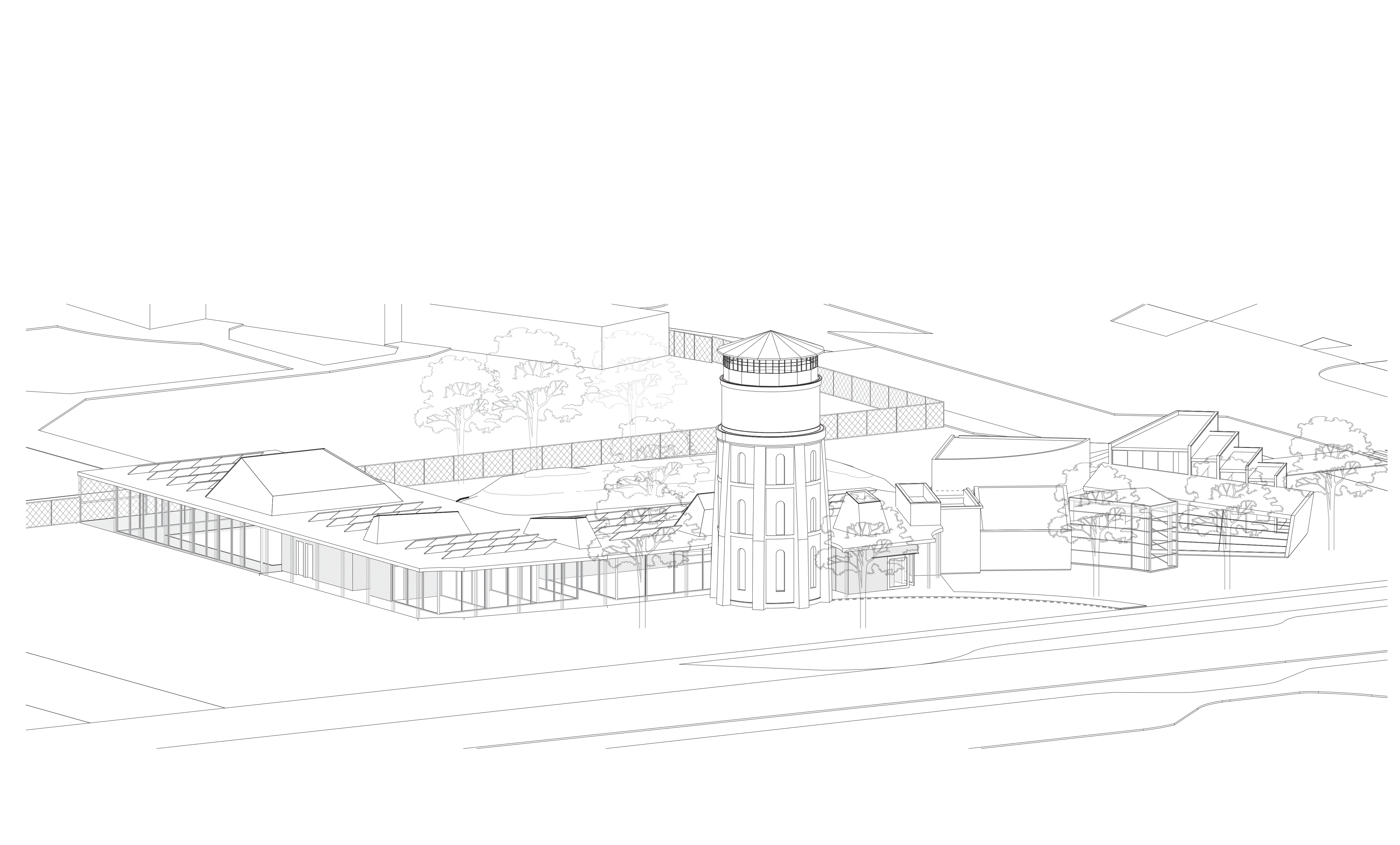> ARCHIVE > COMMUNITY HUB > COMPLETED NOVEMBER 2011 > FLOWERDALE: TAUNGURUNG COUNTRY
Sir John Gorton Pavilion is designed as a new community centre in Kerang. The project follows on from 2 master plans in the area and is strategically located as a building to connect several council facilities including the library, the pool and the memorial hall.
The building is conceived as an elongated veranda with a series of flexible operable pavilions inserted under the roof. Housed under the roof is a flexible hall which can be operate as either a closed space or a veranda space, a divisible meeting room to address the lack of DDA accessible meeting spaces in town with attached storage and kitchenette.
The new facility also houses a new indoor warm water pool to replace the standalone facility in town with a connected exercise room. The new pool acts as either a standalone pool or can connected to the existing outdoor pool to the north of the building. The building is design with the pool as an option with the option for a large veranda space instead of the pool.
The form of the building also allow the building to act as a sign or entry point to the town from the Murray Valley Highway. The building also acts as a rest stop and at times a visitor information centre. The building is design to share facilities with the neighboring library
![]()
![]()
The building is conceived as an elongated veranda with a series of flexible operable pavilions inserted under the roof. Housed under the roof is a flexible hall which can be operate as either a closed space or a veranda space, a divisible meeting room to address the lack of DDA accessible meeting spaces in town with attached storage and kitchenette.
The new facility also houses a new indoor warm water pool to replace the standalone facility in town with a connected exercise room. The new pool acts as either a standalone pool or can connected to the existing outdoor pool to the north of the building. The building is design with the pool as an option with the option for a large veranda space instead of the pool.
The form of the building also allow the building to act as a sign or entry point to the town from the Murray Valley Highway. The building also acts as a rest stop and at times a visitor information centre. The building is design to share facilities with the neighboring library
