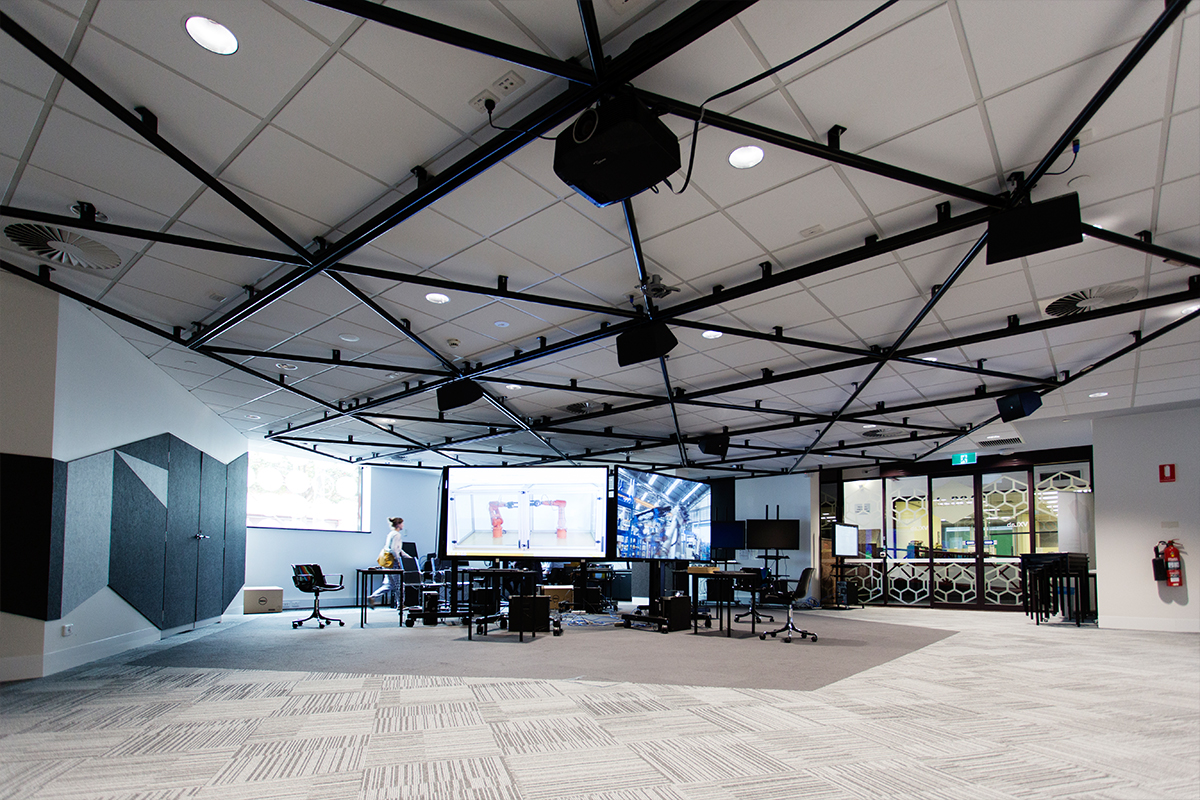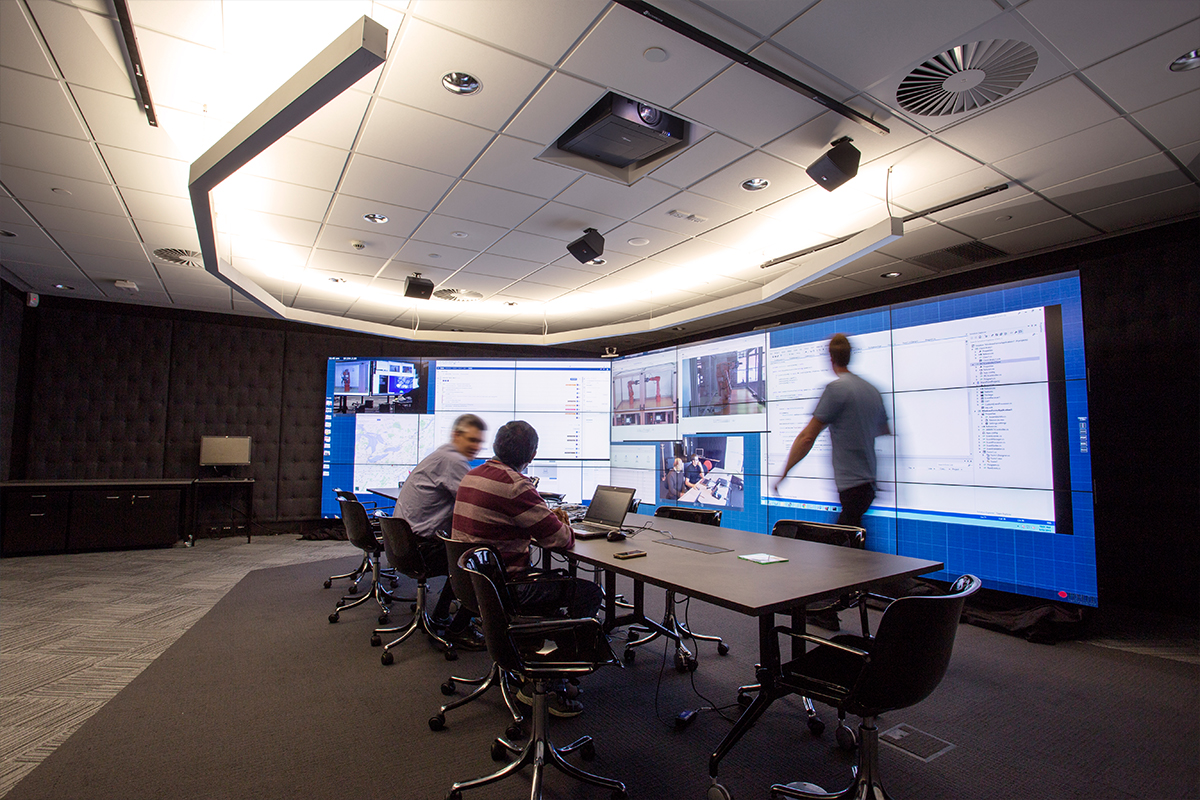> ARCHIVE > FITOUT > COMPLETED NOVEMBER 2011 > MELBOURNE, WURUNDJERI LAND
The RMIT VXLab is an environment for researching virtual presence and remote communication technologies. Two spaces each with large screens form testing facilities and simulate virtual meeting.
The physical environment designed here acts as a backdrop to the high resolution and saturated projections, and is a device for connecting to the wider RMIT community and campus.
The design responds to the functional geometry of the screens and also recalls the catalogue of abstract geometries playing out on the RMIT campus. The hexagon was an opportunistic starting point to match the screen configurations, and to define a space within the rooms. This hexagon is considered as part of a series of geometries nearby; circles at the Design Hub triangles at the Swanston Academic Building and Penrose Tiles at Storey Hall. These are sampled at the perimeter of the lab including the windows facing the street which open up the lab to public view. The flexible lighting rig on the ceiling follows the hexagon and triangle under a conventional ceiling grid. The entry to the Govlab simulated virtual boardroom is marked with a sample of the Penrose geometry of Storey Hall, made in Echopanel acoustic lining.
The whole space is rendered in grayscale; a lo-fi version of the brightly coloured geometries it samples, and a consistent background to the screens which form the focus of the labs.
![]()
![]()
The physical environment designed here acts as a backdrop to the high resolution and saturated projections, and is a device for connecting to the wider RMIT community and campus.
The design responds to the functional geometry of the screens and also recalls the catalogue of abstract geometries playing out on the RMIT campus. The hexagon was an opportunistic starting point to match the screen configurations, and to define a space within the rooms. This hexagon is considered as part of a series of geometries nearby; circles at the Design Hub triangles at the Swanston Academic Building and Penrose Tiles at Storey Hall. These are sampled at the perimeter of the lab including the windows facing the street which open up the lab to public view. The flexible lighting rig on the ceiling follows the hexagon and triangle under a conventional ceiling grid. The entry to the Govlab simulated virtual boardroom is marked with a sample of the Penrose geometry of Storey Hall, made in Echopanel acoustic lining.
The whole space is rendered in grayscale; a lo-fi version of the brightly coloured geometries it samples, and a consistent background to the screens which form the focus of the labs.




