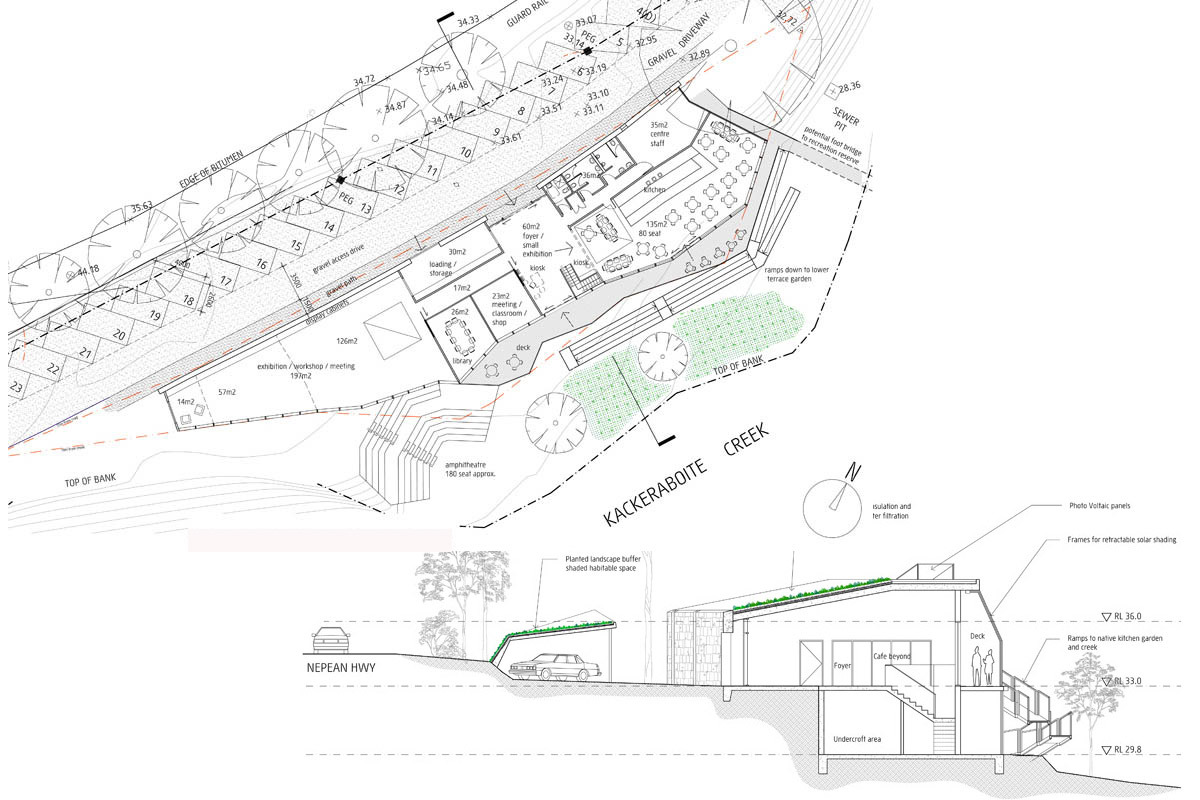> ARCHIVE > CONCEPT DESIGN > FRANKSTON, BUNURONG LAND
The design of this sustainable educational and community facility was strongly influenced by the opportunities and serious constraints of the site, a mere slither of land sloping away from the Nepean Highway.
Whilst predominantly exhibition space the design incorporates a café/restaurant, multipurpose meeting rooms, virtual reality education suite and ‘sheds’ for educational and community groups to use as a base in the regeneration of Kackeraboite Creek and the adjacent recreation reserve and highway.
Bounded by highway and creek the building is “a miniature version of the site” informed not only by the legal setbacks but also by other site conditions, from the existing terraced landscape to the remnant retaining walls of rubble and roof tiles.
The café, meeting rooms and main exhibition spaces look east over the creek to the reserve through figured timber fenestration, and are shielded from the traffic and harsh western sun by a solid reclaimed rubble western wall. Above these walls a green roof collects and filters rainwater which is stored and reused on site. Burrowing into the existing terraces of the site below are more exhibition spaces, the community ‘sheds’ and sustainable ‘plant’ which has been deliberately left unveiled for the groups of school kids to explore, to ask why and how, an open air auditorium provides a venue for the answers to be explained.
Against the highway a long free standing pergola structure provides a landscape barrier to the moving cars and provides shade for the parked cars on site, doubling as a shaded growers’ market space
Whilst predominantly exhibition space the design incorporates a café/restaurant, multipurpose meeting rooms, virtual reality education suite and ‘sheds’ for educational and community groups to use as a base in the regeneration of Kackeraboite Creek and the adjacent recreation reserve and highway.
Bounded by highway and creek the building is “a miniature version of the site” informed not only by the legal setbacks but also by other site conditions, from the existing terraced landscape to the remnant retaining walls of rubble and roof tiles.
The café, meeting rooms and main exhibition spaces look east over the creek to the reserve through figured timber fenestration, and are shielded from the traffic and harsh western sun by a solid reclaimed rubble western wall. Above these walls a green roof collects and filters rainwater which is stored and reused on site. Burrowing into the existing terraces of the site below are more exhibition spaces, the community ‘sheds’ and sustainable ‘plant’ which has been deliberately left unveiled for the groups of school kids to explore, to ask why and how, an open air auditorium provides a venue for the answers to be explained.
Against the highway a long free standing pergola structure provides a landscape barrier to the moving cars and provides shade for the parked cars on site, doubling as a shaded growers’ market space

